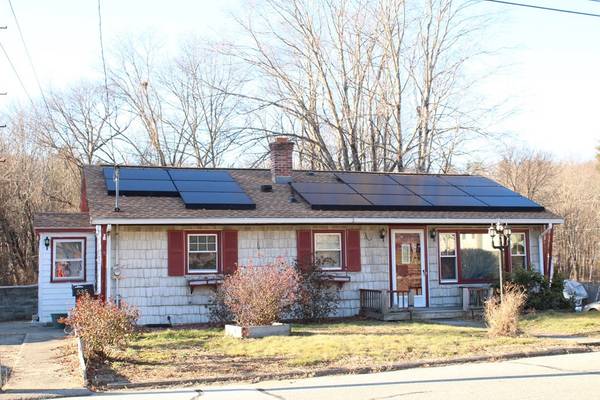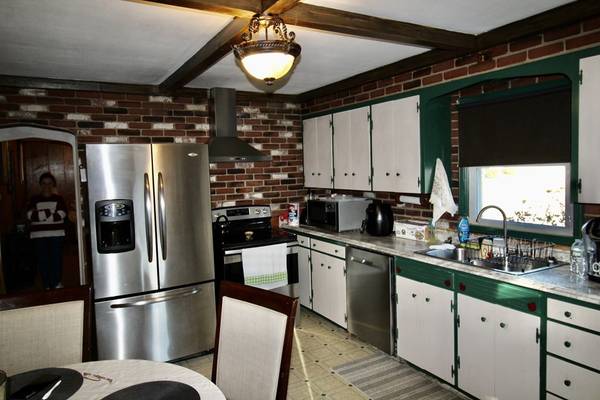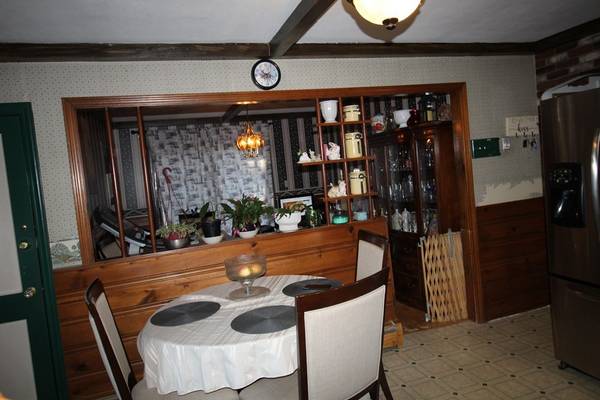For more information regarding the value of a property, please contact us for a free consultation.
535 Charlton St. Southbridge, MA 01550
Want to know what your home might be worth? Contact us for a FREE valuation!

Our team is ready to help you sell your home for the highest possible price ASAP
Key Details
Sold Price $279,900
Property Type Single Family Home
Sub Type Single Family Residence
Listing Status Sold
Purchase Type For Sale
Square Footage 960 sqft
Price per Sqft $291
MLS Listing ID 73187806
Sold Date 04/05/24
Style Ranch
Bedrooms 2
Full Baths 1
HOA Y/N false
Year Built 1957
Annual Tax Amount $3,412
Tax Year 2023
Lot Size 0.520 Acres
Acres 0.52
Property Description
This 2-bedroom 1 bath ranch is waiting for its new owners. Come take a look at this charming house and bring your creativity to make this the perfect home for you. There have been some updates to this home including updated kitchen counters, washer/dryer hookups in the kitchen as well as a partially updated bathroom which includes new vanity and toilet. The roof was redone in 2021 to accommodate the Solar Panels. Music lovers take note!! Sellers will leave piano if interested. The basement features a fireplace, built-in bar, built in electric burner and kitchenette. You can utilize those or bring your ideas to better suit your needs for the space. The large level back yard gives you the opportunity to create an oasis for yourself. Close to Charlton line and conveniently located for commuting with easy access to Rt 169, Rt 20, 84 and Mass Pike.
Location
State MA
County Worcester
Zoning R2
Direction Use GPS
Rooms
Family Room Exterior Access
Basement Full, Partially Finished, Walk-Out Access, Interior Entry
Primary Bedroom Level First
Dining Room Balcony / Deck, Deck - Exterior, Slider
Kitchen Flooring - Vinyl, Countertops - Upgraded, Dryer Hookup - Electric, Exterior Access, Washer Hookup
Interior
Heating Baseboard, Oil
Cooling Other
Flooring Wood, Vinyl, Carpet, Parquet
Fireplaces Number 1
Appliance Water Heater, Range, Dishwasher, Refrigerator
Laundry First Floor, Electric Dryer Hookup, Washer Hookup
Exterior
Exterior Feature Deck - Wood, Storage
Community Features Medical Facility, Highway Access, House of Worship, Private School, Public School
Utilities Available for Electric Range, for Electric Oven, for Electric Dryer, Washer Hookup
Roof Type Shingle
Total Parking Spaces 4
Garage No
Building
Lot Description Level
Foundation Concrete Perimeter
Sewer Public Sewer
Water Public
Architectural Style Ranch
Others
Senior Community false
Read Less
Bought with Robin Foley • RE/MAX Prof Associates



