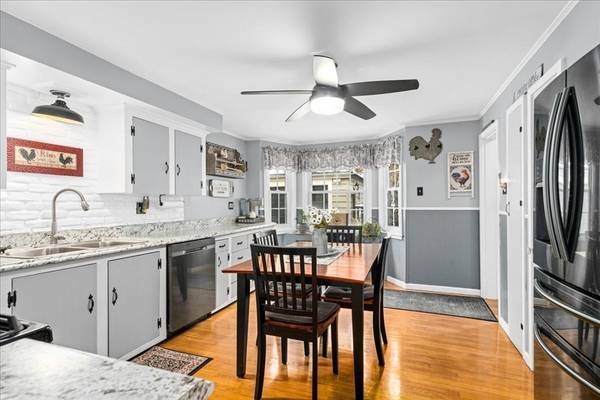For more information regarding the value of a property, please contact us for a free consultation.
323 Worcester St Southbridge, MA 01550
Want to know what your home might be worth? Contact us for a FREE valuation!

Our team is ready to help you sell your home for the highest possible price ASAP
Key Details
Sold Price $370,000
Property Type Single Family Home
Sub Type Single Family Residence
Listing Status Sold
Purchase Type For Sale
Square Footage 1,839 sqft
Price per Sqft $201
MLS Listing ID 73196188
Sold Date 03/15/24
Style Cape
Bedrooms 3
Full Baths 1
Half Baths 1
HOA Y/N false
Year Built 1942
Annual Tax Amount $3,678
Tax Year 2023
Lot Size 0.270 Acres
Acres 0.27
Property Description
Charm galore! This 3+ bedroom Cape has arched doorways, hardwood floors, and all the hallmarks of a home well built and well cared for. Good sized living room with fireplace opens to an enclosed side porch that leads to the backyard - a perfect spot for the Spring and Fall! Recently upgraded kitchen with stainless steel appliances, gas stove, pantry closet, room for a table or island. Large dining room off the kitchen for ease of access. Extra room on the left has been used as an office with its own entrance or as a 4th bedroom with a closet conversion. Additional bedroom and half bath round out the first floor. Upstairs you'll find a large primary bedroom with3 closets. Second upstairs bedroom with an adorable window seat. Full bath on second floor with a corner tub/shower and exit to a rear balcony/staircase. Huge hall closet on second floor for storage. Many upgrades- Hot Water heater 2021, windows, insulation, garage doors, hot and cold outdoor water spigots. Come take a look!
Location
State MA
County Worcester
Zoning R2
Direction USE GPS - Worcester St is Rt 169
Rooms
Basement Partially Finished, Interior Entry, Bulkhead
Primary Bedroom Level Second
Dining Room Flooring - Hardwood
Kitchen Flooring - Hardwood
Interior
Interior Features Home Office-Separate Entry
Heating Hot Water, Natural Gas
Cooling Window Unit(s)
Flooring Hardwood, Flooring - Hardwood
Fireplaces Number 1
Appliance Gas Water Heater, Range, Dishwasher, Disposal, Microwave, Refrigerator, Washer, Dryer
Exterior
Exterior Feature Porch - Enclosed, Deck - Wood, Storage
Garage Spaces 2.0
Utilities Available for Gas Range
Roof Type Shingle
Total Parking Spaces 4
Garage Yes
Building
Foundation Stone
Sewer Public Sewer
Water Public
Architectural Style Cape
Others
Senior Community false
Read Less
Bought with Sandra Wahr • Gallagher Real Estate



