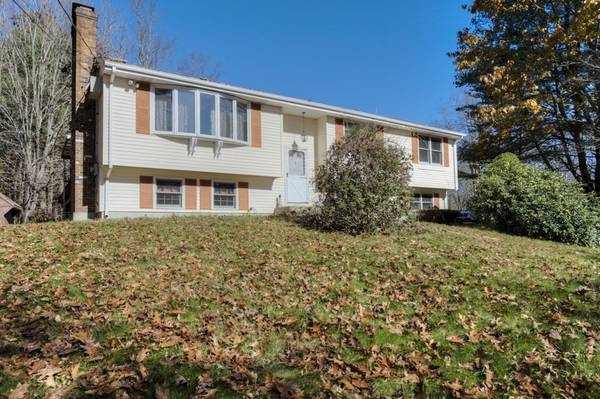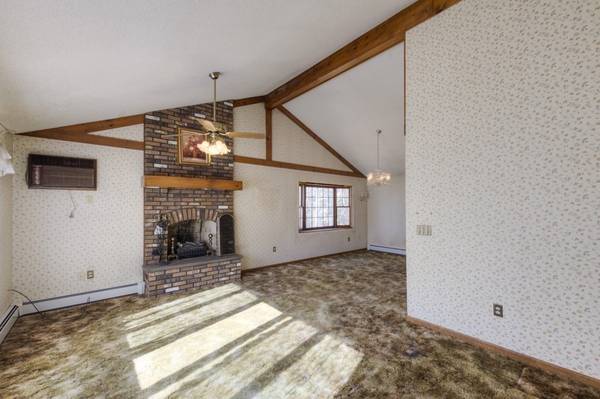For more information regarding the value of a property, please contact us for a free consultation.
805 Guelphwood Rd Southbridge, MA 01550
Want to know what your home might be worth? Contact us for a FREE valuation!

Our team is ready to help you sell your home for the highest possible price ASAP
Key Details
Sold Price $356,555
Property Type Single Family Home
Sub Type Single Family Residence
Listing Status Sold
Purchase Type For Sale
Square Footage 1,800 sqft
Price per Sqft $198
MLS Listing ID 73177200
Sold Date 12/11/23
Style Ranch,Split Entry
Bedrooms 3
Full Baths 2
Half Baths 1
HOA Y/N false
Year Built 1985
Annual Tax Amount $4,589
Tax Year 2023
Lot Size 1.110 Acres
Acres 1.11
Property Description
**Multiple offers, highest and best due by noon 11/6 23 **This home has soaring cathedral ceilings, which gives it an open and spacious feel. LR features a fireplace and opens to the dining room, making it a great space for family entertaining. The kitchen is cabinet packed and offers plenty of storage space. It's also an eat-in kitchen, which is convenient for casual dining. There are 2 brs on the main level. The primary bedroom is a front-to-back and has its own bath. There is another full bath in the hall for guests. The lower level features a den area with a pellet stove, another bedroom/office and another room used as a Jacuzzi area, offering flexibility in how this space can be utilized. Plenty of storage space throughout. The house is set back several feet from the road and is perched on a knoll making this an attractive and desirable lot with plenty of room for gardening or outdoor entertainment. With some easy cosmetic updating, this house can be made to shine again!!
Location
State MA
County Worcester
Zoning R1
Direction Charlton St to Geulphwood Rd.
Rooms
Basement Full, Partially Finished, Walk-Out Access
Primary Bedroom Level First
Dining Room Cathedral Ceiling(s)
Kitchen Ceiling Fan(s), Flooring - Vinyl
Interior
Interior Features Den
Heating Baseboard, Oil
Cooling None
Flooring Vinyl, Carpet, Flooring - Vinyl
Fireplaces Number 1
Fireplaces Type Living Room, Wood / Coal / Pellet Stove
Appliance Range, Dishwasher, Refrigerator, Washer, Dryer
Laundry In Basement
Exterior
Exterior Feature Deck, Storage
Community Features Shopping, Pool, Park, Golf, Medical Facility, House of Worship, Public School
Roof Type Shingle
Total Parking Spaces 10
Garage No
Building
Lot Description Gentle Sloping
Foundation Concrete Perimeter
Sewer Private Sewer
Water Private
Architectural Style Ranch, Split Entry
Others
Senior Community false
Acceptable Financing Contract
Listing Terms Contract
Read Less
Bought with Tammy Lewandowski • 1 Worcester Homes



