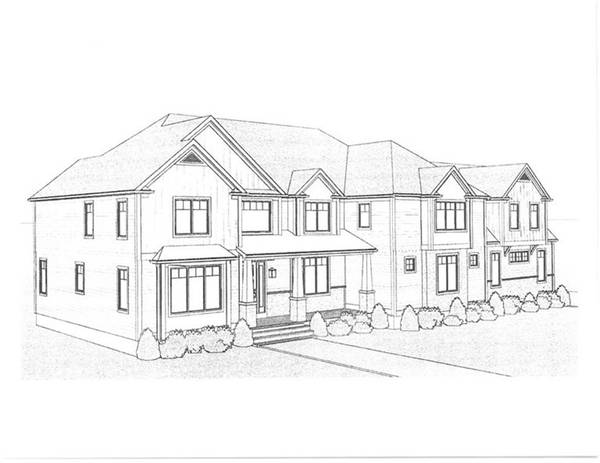For more information regarding the value of a property, please contact us for a free consultation.
22 Jennifer Circle North Attleboro, MA 02760
Want to know what your home might be worth? Contact us for a FREE valuation!

Our team is ready to help you sell your home for the highest possible price ASAP
Key Details
Sold Price $1,491,900
Property Type Single Family Home
Sub Type Single Family Residence
Listing Status Sold
Purchase Type For Sale
Square Footage 6,865 sqft
Price per Sqft $217
Subdivision Westwood Estates
MLS Listing ID 72913496
Sold Date 05/19/23
Style Colonial
Bedrooms 6
Full Baths 6
Half Baths 1
HOA Y/N false
Year Built 2021
Annual Tax Amount $1,517
Tax Year 2021
Lot Size 0.460 Acres
Acres 0.46
Property Description
Beautiful home to be built in the last phase of Westwood Estates. We have other lots to choose and plans to choose from. Quality construction throughout with so much attention to detail. This could be your last opportunity to build your dream home in this subdivision as the lots are going quickly. Reach out today to schedule a builders meeting and start the process~
Location
State MA
County Bristol
Zoning R20
Direction Landry to Homeward Lane to Ronald C. Meyer to Jennifer Circle
Rooms
Basement Partially Finished
Primary Bedroom Level Second
Interior
Heating Forced Air
Cooling Central Air
Flooring Wood, Tile, Hardwood
Fireplaces Number 1
Appliance Range, Oven, Dishwasher, Disposal, Microwave, Refrigerator, Washer, Dryer, ENERGY STAR Qualified Refrigerator, ENERGY STAR Qualified Dryer, ENERGY STAR Qualified Dishwasher, ENERGY STAR Qualified Washer, Gas Water Heater, Plumbed For Ice Maker, Utility Connections for Gas Range, Utility Connections for Electric Oven, Utility Connections for Electric Dryer, Utility Connections Outdoor Gas Grill Hookup
Laundry Second Floor, Washer Hookup
Exterior
Exterior Feature Rain Gutters
Garage Spaces 3.0
Community Features Public Transportation, Shopping, Medical Facility, Highway Access, Public School, T-Station
Utilities Available for Gas Range, for Electric Oven, for Electric Dryer, Washer Hookup, Icemaker Connection, Outdoor Gas Grill Hookup
Waterfront false
Roof Type Shingle
Total Parking Spaces 4
Garage Yes
Building
Foundation Concrete Perimeter
Sewer Public Sewer
Water Public
Others
Senior Community false
Read Less
Bought with Rick O'Brien • Keller Williams Elite
GET MORE INFORMATION


