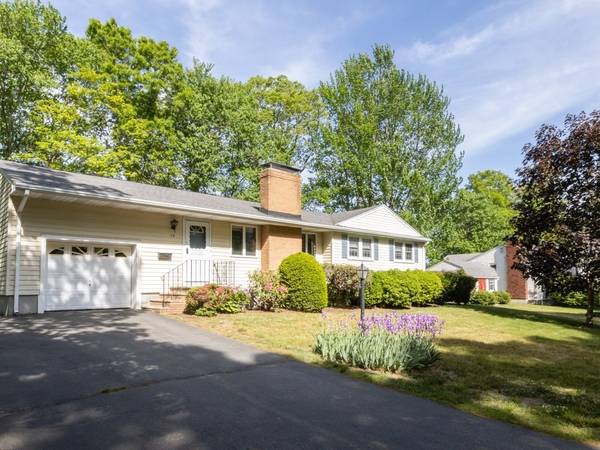For more information regarding the value of a property, please contact us for a free consultation.
15 Harrow Road Norwood, MA 02062
Want to know what your home might be worth? Contact us for a FREE valuation!

Our team is ready to help you sell your home for the highest possible price ASAP
Key Details
Sold Price $650,000
Property Type Single Family Home
Sub Type Single Family Residence
Listing Status Sold
Purchase Type For Sale
Square Footage 2,228 sqft
Price per Sqft $291
Subdivision "Westover / Cleveland School
MLS Listing ID 72989662
Sold Date 08/19/22
Style Ranch
Bedrooms 3
Full Baths 2
Year Built 1960
Annual Tax Amount $5,507
Tax Year 2022
Lot Size 0.350 Acres
Acres 0.35
Property Sub-Type Single Family Residence
Property Description
Your search is over! This is a must-see single-family home located in a highly sought-after "Westover / Cleveland School" neighborhood of Norwood. This well cared for ranch style house has 8 rooms, 3 bedrooms, 2 baths w/ over 2200 sq ft of living space on a .35-acre lot. The main level features a fireplaced living room, dining room, spacious eat in kitchen and a large bright family room with cathedral ceiling and skylights. Also located on the first floor are 3 generously sized bedrooms with great closet space, full bath, hardwood flooring, vinyl replacement windows and central air. The lower level has a large family room, office area, full bathroom, and laundry. The exterior offers a large private, level yard, basketball court and a newer roof. This home is close to Norwood Center, shops, restaurants, commuter train to Boston and all major routes. Showings to start this weekend Saturday and Sunday 12 - 2.
Location
State MA
County Norfolk
Zoning RES
Direction Nichols St to Harrow or Oak to 15 Harrow
Rooms
Family Room Skylight, Cathedral Ceiling(s), Flooring - Hardwood
Basement Full, Partially Finished
Primary Bedroom Level First
Dining Room Flooring - Hardwood
Interior
Interior Features Bonus Room
Heating Baseboard, Oil
Cooling Central Air
Flooring Hardwood
Fireplaces Number 1
Fireplaces Type Living Room
Appliance Range, Dishwasher, Refrigerator, Washer, Dryer, Oil Water Heater
Laundry In Basement
Exterior
Garage Spaces 1.0
Community Features Public Transportation, Park, Walk/Jog Trails
Roof Type Shingle
Total Parking Spaces 3
Garage Yes
Building
Foundation Concrete Perimeter
Sewer Public Sewer
Water Public
Architectural Style Ranch
Schools
Elementary Schools Cleveland
Middle Schools Coakley
High Schools Norwood High
Others
Senior Community false
Read Less
Bought with The Jowdy Group • RE/MAX Distinct Advantage



