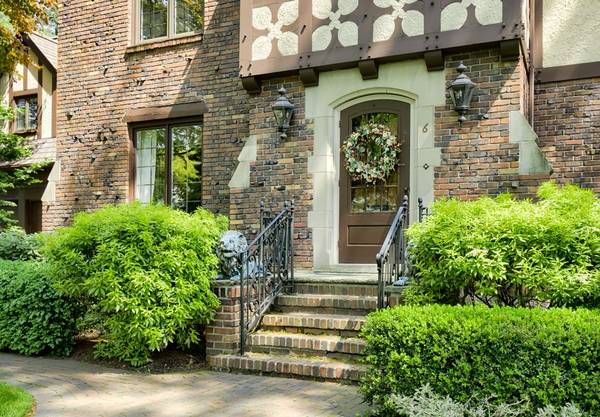For more information regarding the value of a property, please contact us for a free consultation.
6 Westwood Dr Worcester, MA 01609
Want to know what your home might be worth? Contact us for a FREE valuation!

Our team is ready to help you sell your home for the highest possible price ASAP
Key Details
Sold Price $875,000
Property Type Single Family Home
Sub Type Single Family Residence
Listing Status Sold
Purchase Type For Sale
Square Footage 3,638 sqft
Price per Sqft $240
Subdivision Westwood Hills
MLS Listing ID 72986204
Sold Date 07/15/22
Style Tudor
Bedrooms 5
Full Baths 3
Half Baths 2
HOA Fees $66/ann
HOA Y/N true
Year Built 1933
Annual Tax Amount $9,541
Tax Year 2022
Lot Size 0.350 Acres
Acres 0.35
Property Description
Presenting a rare opportunity to own an authentic English Tudor home in a lovely residential neighborhood: "Westwood Hills". This architectural stand-out home features rare "Clinker Brick" exterior, set on a landscaped lot with mature plantings. There is a hand laid stone wall, gently curved brick walkway plus bluestone walkways leading to a manageable garden bordered with granite pavers. This 11+ room home has natural woodwork, hardwood floors throughout, fireplaced living room, formal dining room, sun filled family room leading to a large deck, remodeled kitchen with gas range/stainless appliances/center island/ample storage/custom red birch cabinets/breakfast room/and granite counter tops. 4-6 bedrooms, 5 baths, plus a lower level gameroom. 7 zone gas heat, "Buderus" gas boiler, roof (2015), CENTRAL AIR (Unico High Velocity System), replacement windows. Mulitple offers in hand - Offer deadline Wednesday, May 25th at 12:00PM.
Location
State MA
County Worcester
Area Westwood Hills
Zoning RS-10
Direction SALISBURY TO WESTWOOD DRIVE. BRICK TUDOR ON RIGHT
Rooms
Family Room Flooring - Hardwood, French Doors, Deck - Exterior, Exterior Access, Slider
Basement Full
Primary Bedroom Level Second
Dining Room Flooring - Hardwood, Wainscoting
Kitchen Flooring - Hardwood, Window(s) - Bay/Bow/Box, Dining Area, Countertops - Stone/Granite/Solid, Kitchen Island, Cabinets - Upgraded, Deck - Exterior, Exterior Access, Recessed Lighting, Remodeled, Stainless Steel Appliances
Interior
Interior Features Closet, Bathroom - Full, Sunken, Bathroom - Half, Dining Area, Countertops - Stone/Granite/Solid, Cabinets - Upgraded, Entrance Foyer, Mud Room, Laundry Chute
Heating Baseboard
Cooling Central Air
Flooring Wood, Tile, Hardwood, Flooring - Hardwood, Flooring - Stone/Ceramic Tile, Flooring - Wall to Wall Carpet
Fireplaces Number 1
Fireplaces Type Living Room
Appliance Oven, Dishwasher, Disposal, Microwave, Countertop Range, Refrigerator, Wine Refrigerator, Gas Water Heater, Tank Water Heater, Plumbed For Ice Maker, Utility Connections for Gas Range, Utility Connections for Electric Oven, Utility Connections for Electric Dryer, Utility Connections Outdoor Gas Grill Hookup
Laundry In Basement, Washer Hookup
Exterior
Exterior Feature Rain Gutters, Professional Landscaping, Sprinkler System, Decorative Lighting, Garden, Stone Wall
Garage Spaces 2.0
Community Features Public Transportation, Tennis Court(s), Park, Highway Access, House of Worship, Private School, Public School, T-Station, University
Utilities Available for Gas Range, for Electric Oven, for Electric Dryer, Washer Hookup, Icemaker Connection, Outdoor Gas Grill Hookup
Waterfront false
Roof Type Shingle
Total Parking Spaces 4
Garage Yes
Building
Lot Description Cul-De-Sac
Foundation Concrete Perimeter, Irregular
Sewer Public Sewer
Water Public
Schools
Elementary Schools Flagg
Middle Schools Forest Grove
High Schools Doherty
Others
Senior Community false
Read Less
Bought with Jane O'Connor • Coldwell Banker Realty - Worcester
GET MORE INFORMATION




