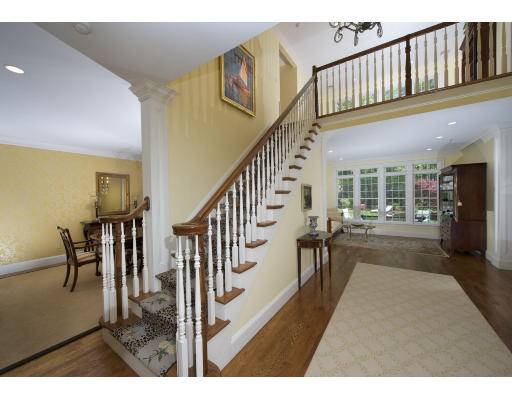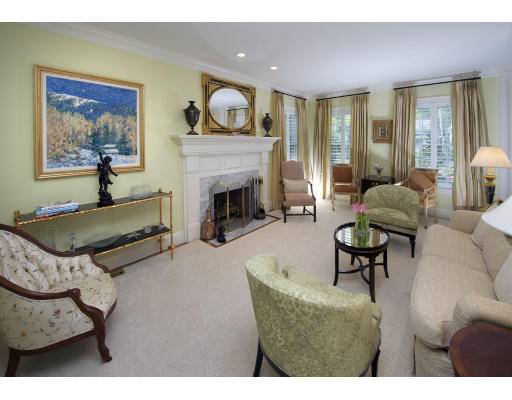For more information regarding the value of a property, please contact us for a free consultation.
152 Lowell Rd Wellesley, MA 02481
Want to know what your home might be worth? Contact us for a FREE valuation!

Our team is ready to help you sell your home for the highest possible price ASAP
Key Details
Sold Price $2,180,000
Property Type Single Family Home
Sub Type Single Family Residence
Listing Status Sold
Purchase Type For Sale
Square Footage 6,000 sqft
Price per Sqft $363
Subdivision Cliff Estates-Upham School
MLS Listing ID 70915404
Sold Date 12/04/09
Style Colonial
Bedrooms 5
Full Baths 5
Half Baths 2
Year Built 2003
Annual Tax Amount $20,749
Tax Year 2009
Lot Size 0.820 Acres
Acres 0.82
Property Sub-Type Single Family Residence
Property Description
Privacy abounds! This spectacular custom 2003 brick front colonial in the heart of Cliff Estates is beautifully set on a gentle knoll with .82 acre of landscaped grounds. Elegant appointments compliment the superior detail and craftsmanship throughout the grand two story foyer, well proportioned, sun-drenched entertaining rooms, professional kitchen & paneled library. This home features high ceilings, exquisite millwork, an outstanding open floor plan, 5 spacious bedrooms and 5 full baths
Location
State MA
County Norfolk
Zoning SRD 20
Direction Cliff Road to Lowell Road
Rooms
Family Room Flooring - Hardwood
Basement Full, Finished, Interior Entry, Bulkhead
Primary Bedroom Level Second
Dining Room Flooring - Hardwood
Kitchen Flooring - Stone/Ceramic Tile, Pantry, Countertops - Stone/Granite/Solid
Interior
Interior Features Library, Mud Room, Sitting Room, Play Room
Heating Forced Air, Natural Gas
Cooling Central Air
Flooring Flooring - Hardwood, Flooring - Stone/Ceramic Tile, Flooring - Wall to Wall Carpet
Fireplaces Number 3
Fireplaces Type Family Room, Living Room, Master Bedroom
Appliance Range, Oven, Dishwasher, Disposal, Microwave, Refrigerator, Gas Water Heater, Tank Water Heater
Laundry Flooring - Stone/Ceramic Tile, First Floor
Exterior
Exterior Feature Rain Gutters, Professional Landscaping, Sprinkler System
Garage Spaces 3.0
Fence Fenced
Community Features Public Transportation, Shopping, Sidewalks
Roof Type Shingle
Total Parking Spaces 6
Garage Yes
Building
Foundation Concrete Perimeter
Sewer Public Sewer, City/Town Sewer
Water Public, City/Town Water
Architectural Style Colonial
Schools
Elementary Schools Upham
Others
Senior Community false
Read Less
Bought with Debi Benoit • Coldwell Banker Residential Brokerage - Wellesley - Central St.



