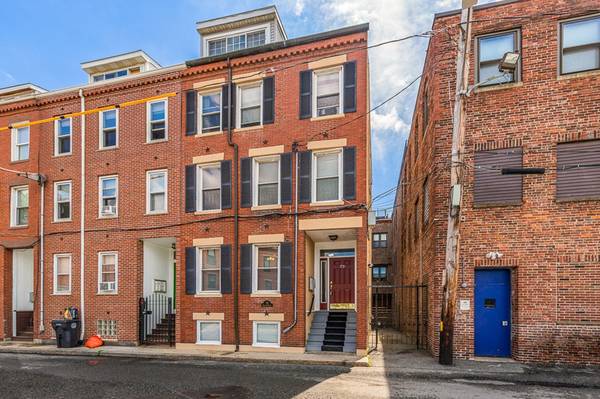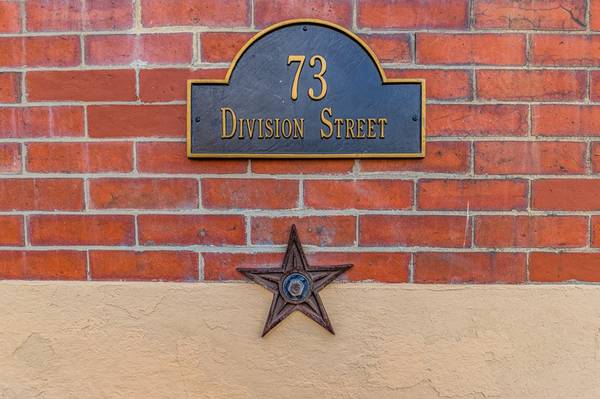For more information regarding the value of a property, please contact us for a free consultation.
73 Division St Chelsea, MA 02150
Want to know what your home might be worth? Contact us for a FREE valuation!

Our team is ready to help you sell your home for the highest possible price ASAP
Key Details
Sold Price $655,000
Property Type Multi-Family
Sub Type 3 Family
Listing Status Sold
Purchase Type For Sale
Square Footage 2,140 sqft
Price per Sqft $306
MLS Listing ID 72522315
Sold Date 07/31/19
Bedrooms 5
Full Baths 4
Year Built 1900
Annual Tax Amount $7,665
Tax Year 2019
Lot Size 1,306 Sqft
Acres 0.03
Property Description
Hurry! Attached all Brick 3 family end unit, moments to square and downtown Chelsea! Great investment or owner occupied home! 1st & 2nd units very similar with large eat in kitchen with tile floor, open living room with hardwood floors and good size bedroom with hardwood floors & closet. 1st and 2nd units just had floors refinished! 3rd unit is similar to others with exception of 2nd level. 1st level has large eat in kitchen with tile floors, large living room with hardwood floors and bedroom with hardwood floors and closet. 2nd level loft area has 2nd bathroom, bedroom and loft area presently used for 3rd bedroom with skylight. Young heating system in 2005, new h20 tanks in 2017,laundry hookups in each unit, 3 storage units in basement, landscaped rear yard, below market rents and much more on this fine offering. Please see attachment listing all recent improvements. Unit 1 is vacant now.
Location
State MA
County Suffolk
Zoning BR
Direction Park to Division
Rooms
Basement Interior Entry, Bulkhead, Concrete
Interior
Interior Features Unit 1(Ceiling Fans, Storage, Bathroom With Tub & Shower, Open Floor Plan), Unit 2(Storage, Bathroom With Tub & Shower, Open Floor Plan), Unit 3(Ceiling Fans, Storage, Bathroom With Tub & Shower, Open Floor Plan), Unit 1 Rooms(Living Room, Kitchen), Unit 2 Rooms(Living Room, Kitchen), Unit 3 Rooms(Living Room, Kitchen, Loft)
Heating Unit 1(Hot Water Baseboard, Gas), Unit 2(Hot Water Baseboard, Gas)
Cooling Unit 2(None)
Flooring Tile, Hardwood, Unit 1(undefined), Unit 2(Tile Floor, Hardwood Floors, Stone/Ceramic Tile Floor), Unit 3(Tile Floor, Hardwood Floors, Stone/Ceramic Tile Floor)
Appliance Unit 1(Range, Dishwasher, Disposal, Refrigerator), Unit 2(Range, Dishwasher, Disposal, Refrigerator), Unit 3(Range, Dishwasher, Disposal, Refrigerator), Gas Water Heater, Tank Water Heater, Utility Connections for Gas Range
Exterior
Community Features Public Transportation, Shopping, Park, Medical Facility, Laundromat, Highway Access, House of Worship, Public School
Utilities Available for Gas Range
View Y/N Yes
View City View(s)
Roof Type Shingle
Garage No
Building
Lot Description Level
Story 6
Foundation Stone, Brick/Mortar
Sewer Public Sewer
Water Public
Read Less
Bought with Peter Ziobro • Century 21 Advance Realty
GET MORE INFORMATION




