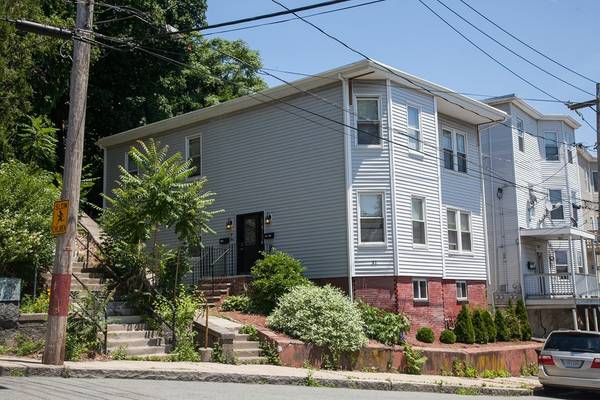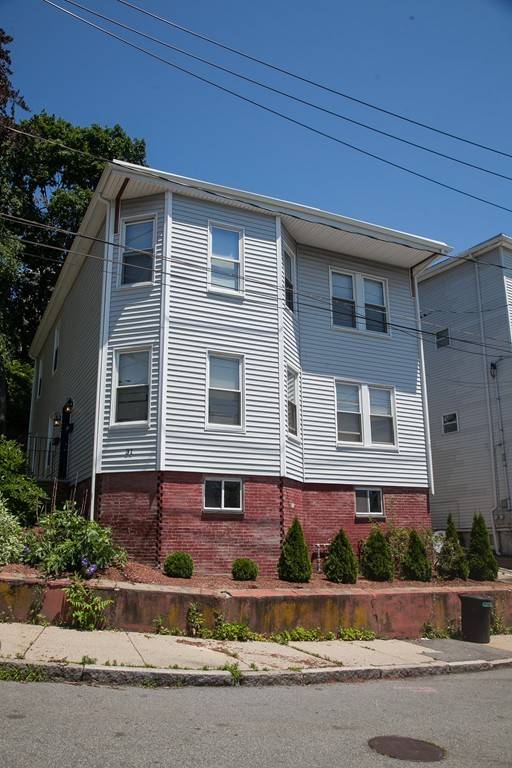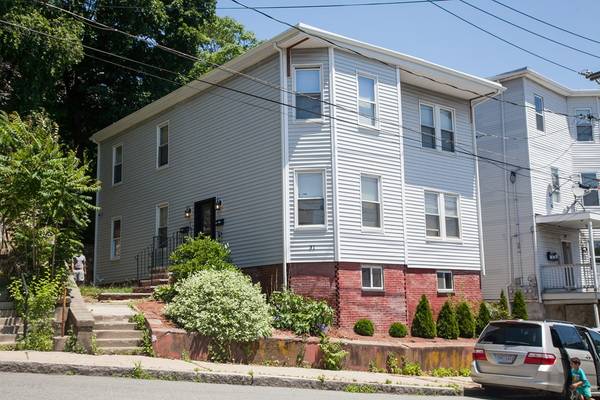For more information regarding the value of a property, please contact us for a free consultation.
31 Franklin Ave Chelsea, MA 02150
Want to know what your home might be worth? Contact us for a FREE valuation!

Our team is ready to help you sell your home for the highest possible price ASAP
Key Details
Sold Price $714,900
Property Type Multi-Family
Sub Type Multi Family
Listing Status Sold
Purchase Type For Sale
Square Footage 2,486 sqft
Price per Sqft $287
MLS Listing ID 72533739
Sold Date 10/01/19
Bedrooms 6
Full Baths 2
Year Built 1900
Annual Tax Amount $5,570
Tax Year 2018
Lot Size 3,920 Sqft
Acres 0.09
Property Description
house was built in 1900/but it burned to the ground and was totally rebuild IN 2012 CENTRAL HEAT AND AC FOR BOTH UNITES ALL HARD WOOD FLOORS, IT IS FULL APPLIANCES AND ALL STAY(IN AS IS CONDITION), WILL BE DELIVERY VACANT FOR OWNER OCCUPIED OR ANY INVESTORS,NOTHING TO DO MAYBE PUT YOUR OWN COLOR?? IT IS BEAUTIFUL HOUSE, WE HAVE LEAD CERTIFICATE FOR BOTH UNITES,VERY HIGH CEILINGS ON BASEMENT POSSIBLE TO MAKE A 3 UNIT, BUYER OR BUYER'S AGENT TO CHECK WITH CITY, CURRENT OWNER GOT PERMITS ON PAST, ABOUT 5 YRS AGO BUT NEVER DONE THE WORK. SECURITY CAMERA SYSTEM ON BOTH UNITS................WE WILL WORK WITH ANY BUYER FHA, VA, MASS HOUSING YOU NAME IT! WE ARE WAITING FOR YOU call for group showing please.
Location
State MA
County Suffolk
Zoning R2
Direction use GPS
Rooms
Basement Full, Walk-Out Access, Sump Pump, Unfinished
Interior
Interior Features Other (See Remarks), Unit 1(Pantry, Lead Certification Available, Stone/Granite/Solid Counters, High Speed Internet Hookup, Upgraded Cabinets, Upgraded Countertops, Bathroom With Tub, Open Floor Plan), Unit 2(Lead Certification Available, Stone/Granite/Solid Counters, Upgraded Cabinets, Upgraded Countertops, Bathroom With Tub, Open Floor Plan), Unit 1 Rooms(Living Room, Dining Room, Kitchen, Mudroom), Unit 2 Rooms(Living Room, Dining Room, Kitchen, Mudroom)
Heating Unit 1(Central Heat, Gas), Unit 2(Central Heat, Gas, Individual, Unit Control)
Cooling Unit 1(Central Air, Unit Control), Unit 2(Central Air, Individual, Unit Control)
Flooring Wood, Concrete, Hardwood, Unit 1(undefined), Unit 2(Hardwood Floors, Wood Flooring)
Appliance Unit 1(Range, Dishwasher, Microwave, Washer, Dryer), Unit 2(Range, Dishwasher, Microwave, Refrigerator, Washer, Dryer), Gas Water Heater, Utility Connections for Gas Range, Utility Connections for Electric Range
Laundry Unit 1 Laundry Room
Exterior
Exterior Feature Unit 1 Balcony/Deck, Unit 2 Balcony/Deck
Community Features Public Transportation, Shopping, Park, Walk/Jog Trails, Medical Facility, Laundromat, Highway Access, House of Worship, Marina, Private School, Public School, T-Station, University, Other
Utilities Available for Gas Range, for Electric Range
Waterfront Description Beach Front, Ocean, 1/10 to 3/10 To Beach, Beach Ownership(Public)
Roof Type Shingle
Garage No
Building
Lot Description Other
Story 3
Foundation Concrete Perimeter, Stone
Sewer Public Sewer
Water Public
Read Less
Bought with Tina Crowley • RE/MAX Trinity
GET MORE INFORMATION




