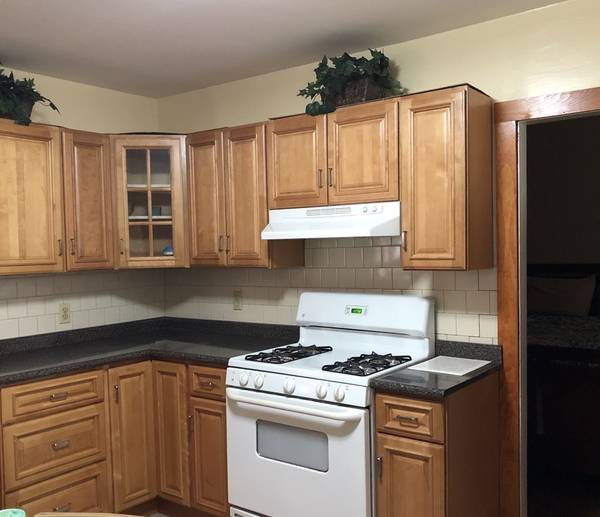For more information regarding the value of a property, please contact us for a free consultation.
81 Shawmut St Chelsea, MA 02150
Want to know what your home might be worth? Contact us for a FREE valuation!

Our team is ready to help you sell your home for the highest possible price ASAP
Key Details
Sold Price $660,000
Property Type Multi-Family
Sub Type Multi Family
Listing Status Sold
Purchase Type For Sale
Square Footage 2,809 sqft
Price per Sqft $234
MLS Listing ID 72483369
Sold Date 09/24/19
Bedrooms 7
Full Baths 3
Year Built 1900
Annual Tax Amount $5,777
Tax Year 2018
Lot Size 3,049 Sqft
Acres 0.07
Property Description
WELCOME TO BOOMING CHELSEA!!! Large owner/occupied 2 family. This home has been in the same family for over 47 years! First floor owners unit offers 3 bedrooms, updated eat in kitchen with good ole fashioned pantry, laundry room, hardwood floors and simply meticulously maintained. Second floor is identical layout but is a larger unit offering 4 bedrooms, hardwood floors, requires some TLC but well worth the effort. Driveway fits 3 cars comfortably. Large semi finished basement with great potential for extended living. This property is centrally located and just a few steps to the bus line, restaurants, shopping, schools and all area amenities. Heating systems are old but in good condition and run efficiently. Great property that has been well maintained and pride of ownership shows throughout.
Location
State MA
County Suffolk
Zoning R3
Direction Central Ave. to Shawmut or Marginal St. to Shawmut
Rooms
Basement Partially Finished
Interior
Interior Features Unit 1 Rooms(Living Room, Kitchen), Unit 2 Rooms(Living Room, Kitchen)
Heating Unit 1(Oil), Unit 2(Oil)
Flooring Hardwood
Appliance Unit 1(Range, Dishwasher, Microwave, Washer, Dryer), Unit 2(Range), Utility Connections for Gas Range
Laundry Unit 1 Laundry Room, Unit 2 Laundry Room
Exterior
Community Features Public Transportation, Shopping, Park, Laundromat, Highway Access, House of Worship, Private School, Public School, Sidewalks
Utilities Available for Gas Range
Roof Type Rubber
Total Parking Spaces 3
Garage No
Building
Story 3
Foundation Block
Sewer Public Sewer
Water Public
Schools
Elementary Schools Elc
Middle Schools Brown & Complex
High Schools Chelsea High
Others
Senior Community false
Read Less
Bought with Carrera Properties Team • Century 21 North East
GET MORE INFORMATION




