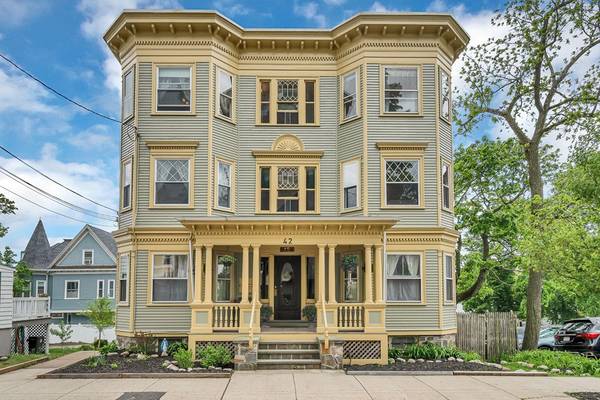For more information regarding the value of a property, please contact us for a free consultation.
42 Nichols Chelsea, MA 02150
Want to know what your home might be worth? Contact us for a FREE valuation!

Our team is ready to help you sell your home for the highest possible price ASAP
Key Details
Sold Price $1,080,000
Property Type Multi-Family
Sub Type 3 Family - 3 Units Up/Down
Listing Status Sold
Purchase Type For Sale
Square Footage 5,448 sqft
Price per Sqft $198
MLS Listing ID 72508844
Sold Date 08/09/19
Bedrooms 9
Full Baths 3
Year Built 1870
Annual Tax Amount $10,573
Tax Year 2018
Lot Size 6,534 Sqft
Acres 0.15
Property Description
Tremendous opportunity to own a spacious, well-kept, 3 Family in Prattville overlooking Washington Park. This property is unlike any multi-family on the market: continuously owner occupied for 60+ years, presenting a complementary blend of Victorian and Deco period details, including a terrazzo entryway, transoms, triple bay windows, art glass, detailed woodwork, oak china cabinets and built ins. Uniquely flexible floor plan. Walk-out, high ceiling basement has common laundry, 1/2 bath and game room leading to a fenced backyard. Long driveway leads to a 2 car garage. Each unit has approx 2000sq ft of living space across 9 rooms and a 3 season porch; boasting hardwood floors, 8'10" ceilings and plenty of natural light, from all sides. Separate gas and electric. Short walk to shops, restaurants, parks and MBTA #111 bus which connects to the commuter Rail and the new Silver Line. Easy access to Rt 1, 16, 1A and 93. Solid investment opportunity to own, rent or condo conversion.
Location
State MA
County Suffolk
Zoning R1
Direction Off of Washington ave
Rooms
Basement Full, Partially Finished, Walk-Out Access, Interior Entry, Concrete
Interior
Interior Features Crown Molding, Mudroom, Other (See Remarks), Unit 1(Crown Molding, Bathroom With Tub & Shower), Unit 2(Crown Molding, Bathroom With Tub & Shower), Unit 3(Crown Molding, Bathroom With Tub & Shower), Unit 1 Rooms(Living Room, Dining Room, Kitchen, Office/Den, Other (See Remarks)), Unit 2 Rooms(Living Room, Dining Room, Kitchen, Family Room, Office/Den, Other (See Remarks)), Unit 3 Rooms(Living Room, Dining Room, Kitchen, Family Room, Office/Den, Other (See Remarks))
Heating Natural Gas, Individual, Unit 1(Gas, Individual), Unit 2(Gas, Individual), Unit 3(Gas, Individual)
Flooring Hardwood, Unit 1(undefined), Unit 2(Hardwood Floors), Unit 3(Hardwood Floors)
Appliance Washer, Dryer, Unit 1(Range, Refrigerator), Unit 2(Range, Refrigerator), Unit 3(Range, Refrigerator), Electric Water Heater, Utility Connections for Gas Range, Utility Connections for Electric Dryer
Laundry Washer & Dryer Hookup
Exterior
Exterior Feature Rain Gutters, Garden
Garage Spaces 2.0
Fence Fenced
Community Features Public Transportation, Shopping, Park, Medical Facility, Laundromat, Highway Access, House of Worship, Public School, Sidewalks
Utilities Available for Gas Range, for Electric Dryer
View Y/N Yes
View City View(s), City
Roof Type Rubber
Total Parking Spaces 4
Garage Yes
Building
Lot Description Level
Story 6
Foundation Stone
Sewer Public Sewer
Water Public
Schools
Elementary Schools Mary Bourque
High Schools Chelsea High
Others
Senior Community false
Read Less
Bought with Michael Sokolowski • Michael Sokolowski
GET MORE INFORMATION




