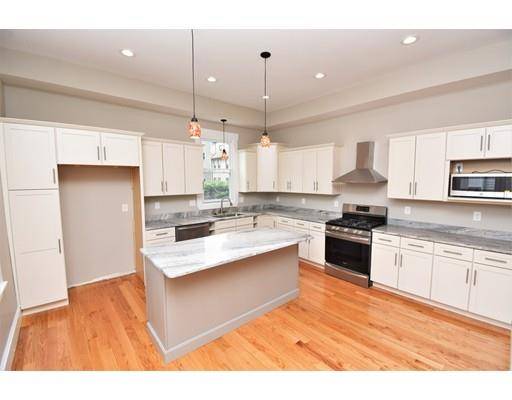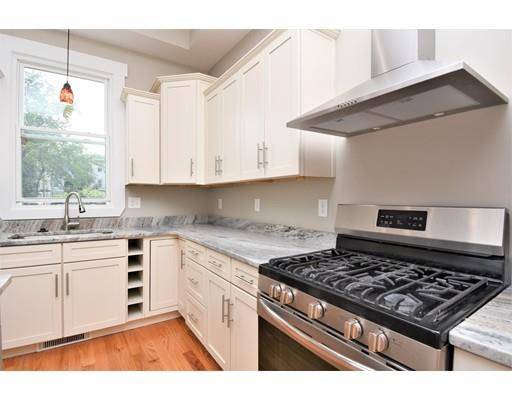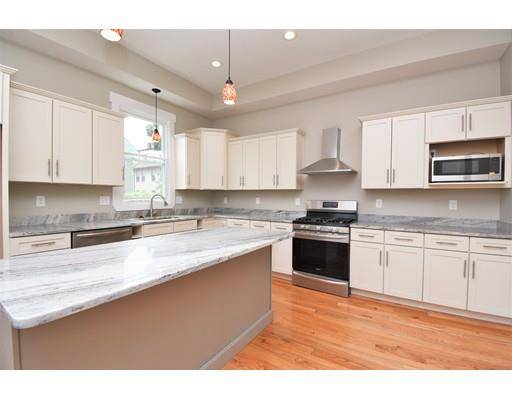For more information regarding the value of a property, please contact us for a free consultation.
74 Orange St Chelsea, MA 02150
Want to know what your home might be worth? Contact us for a FREE valuation!

Our team is ready to help you sell your home for the highest possible price ASAP
Key Details
Sold Price $570,000
Property Type Single Family Home
Sub Type Single Family Residence
Listing Status Sold
Purchase Type For Sale
Square Footage 1,862 sqft
Price per Sqft $306
MLS Listing ID 72522594
Sold Date 09/10/19
Style Other (See Remarks)
Bedrooms 4
Full Baths 2
Half Baths 1
Year Built 1890
Annual Tax Amount $4,050
Tax Year 2018
Lot Size 3,484 Sqft
Acres 0.08
Property Description
Welcome to 74 Orange Street! This Newly Renovated Mansard Style SF exudes Style and Character, along with all of Today's New Modern Conveniences. Starting with Soaring Ceiling Height makes for a sun-filled and spacious layout for easy, fun entertaining! The minute you enter this beauty, you will fall in love with the beautiful details including Natural Woodwork, Oversized Floor Windows, Gourmet Chefs Kitchen with Granite Island and adjacent dining room with Customized built ins for easy entertaining! Did we Mention the "lovely High ceilings throughout"! The master bedroom offers cathedral ceilings, double closets and provides a welcoming retreat w Private Bath & Double Sinks! 3 more bedrooms as well. New Full 2nd level bath. The fenced yard offers great space for Private summer fun at home! Newly expanded driveway Conveniently located with an easy commute to Boston, close proximity to highway and down the street from restaurants and all other area amenities. This is a must see
Location
State MA
County Suffolk
Zoning R1
Direction Washington Ave>Spruce>Orange
Rooms
Basement Full, Walk-Out Access, Interior Entry, Dirt Floor, Unfinished
Primary Bedroom Level Second
Dining Room Flooring - Hardwood, Wet Bar, Recessed Lighting
Kitchen Flooring - Hardwood, Countertops - Stone/Granite/Solid, Kitchen Island, Stainless Steel Appliances, Gas Stove
Interior
Interior Features Closet, Entrance Foyer, Internet Available - Unknown
Heating Forced Air, Natural Gas
Cooling Central Air
Flooring Tile, Hardwood, Flooring - Hardwood
Appliance ENERGY STAR Qualified Dishwasher, Range Hood, Range - ENERGY STAR, Gas Water Heater, Utility Connections for Gas Range
Laundry Electric Dryer Hookup, Washer Hookup, Second Floor
Exterior
Fence Fenced/Enclosed, Fenced
Community Features Public Transportation, Shopping, Pool, Tennis Court(s), Park, Medical Facility, Highway Access
Utilities Available for Gas Range, Washer Hookup
Roof Type Asphalt/Composition Shingles
Total Parking Spaces 2
Garage No
Building
Lot Description Level
Foundation Stone
Sewer Public Sewer
Water Public
Others
Acceptable Financing Contract
Listing Terms Contract
Read Less
Bought with Riode Jean Felix • Redfin Corp.
GET MORE INFORMATION




