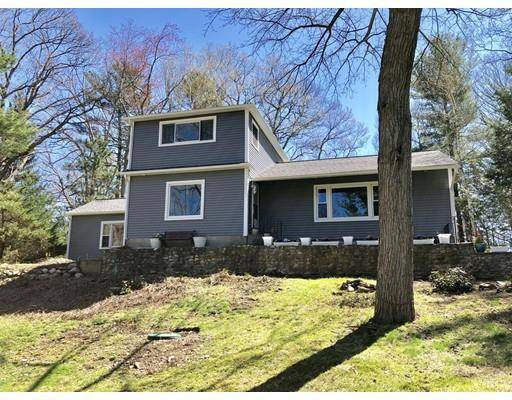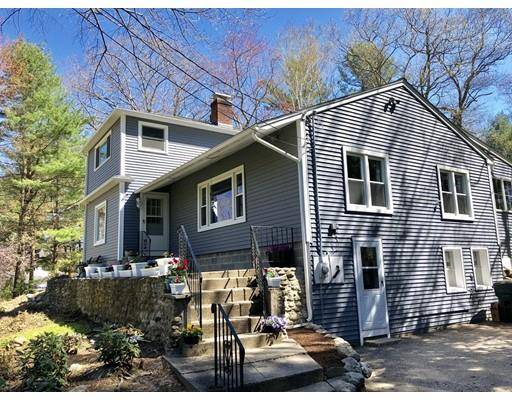For more information regarding the value of a property, please contact us for a free consultation.
733 Oxford St S Auburn, MA 01501
Want to know what your home might be worth? Contact us for a FREE valuation!

Our team is ready to help you sell your home for the highest possible price ASAP
Key Details
Sold Price $317,000
Property Type Single Family Home
Sub Type Single Family Residence
Listing Status Sold
Purchase Type For Sale
Square Footage 2,138 sqft
Price per Sqft $148
MLS Listing ID 72489212
Sold Date 07/10/19
Bedrooms 3
Full Baths 2
Year Built 1951
Annual Tax Amount $5,314
Tax Year 2018
Lot Size 1.110 Acres
Acres 1.11
Property Sub-Type Single Family Residence
Property Description
Updates galore in this beautiful move-in ready home! Roof 2015. Windows 2014/2015. All new siding 2015. New shed 2018. Buderus boiler/water heater/well tank 2009. Fantastic floorplan allows for easy entertaining. Kitchen is spacious with plenty of cabinets and brand new countertops installed 2019. First floor living space also features large living room with bay window and fireplace, dining room, office, and finished mud room. Second floor features large bedrooms with lots of windows. Gleaming hardwood floors throughout this home. Full walk-out basement with work bench, two utility sinks, full bath, and shelving for storage. This 1.1 acre lot is set back from the road for privacy. Location is close to all routes and within an hour to Providence/Hartford/Springfield/Boston.
Location
State MA
County Worcester
Zoning res
Direction Rte 20 to Oxford St S or rte 20 to South to Cedar to Oxford St S
Rooms
Basement Full, Walk-Out Access, Radon Remediation System, Concrete
Primary Bedroom Level Second
Interior
Interior Features Office
Heating Baseboard, Oil
Cooling None
Flooring Wood, Vinyl, Laminate
Fireplaces Number 1
Appliance Range, Dishwasher, Refrigerator, Washer, Dryer, Water Treatment, Utility Connections for Electric Range, Utility Connections for Electric Dryer
Laundry In Basement, Washer Hookup
Exterior
Community Features Public Transportation, Shopping, Golf, Medical Facility, Laundromat, Conservation Area, Highway Access, House of Worship, Private School, Public School
Utilities Available for Electric Range, for Electric Dryer, Washer Hookup
Roof Type Shingle
Total Parking Spaces 6
Garage No
Building
Lot Description Wooded, Cleared, Sloped
Foundation Block
Sewer Private Sewer
Water Private
Schools
Elementary Schools Pakachoag/Swis
Middle Schools Ams
High Schools Ahs
Read Less
Bought with Dawn Kelley • Lamacchia Realty, Inc.



