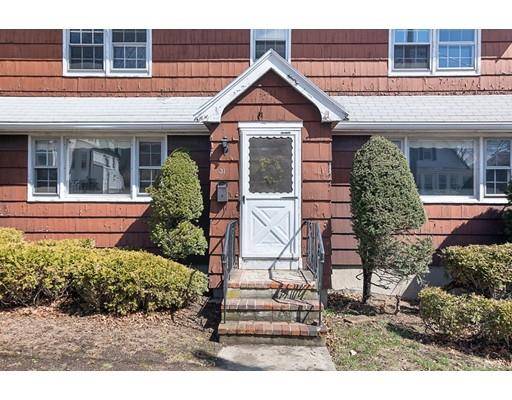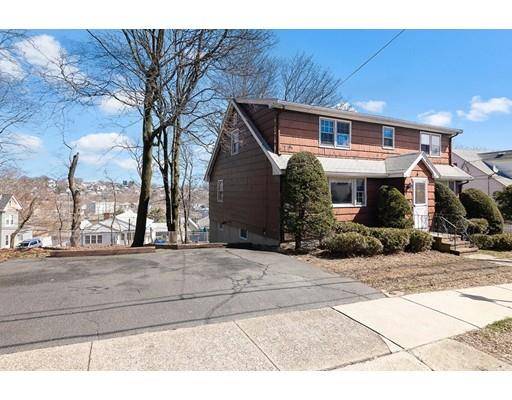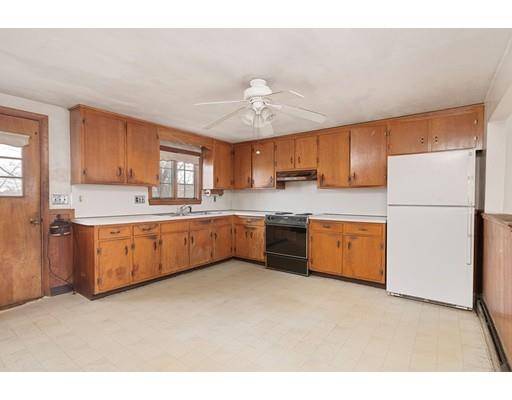For more information regarding the value of a property, please contact us for a free consultation.
31 Kimball Road Chelsea, MA 02150
Want to know what your home might be worth? Contact us for a FREE valuation!

Our team is ready to help you sell your home for the highest possible price ASAP
Key Details
Sold Price $407,000
Property Type Single Family Home
Sub Type Single Family Residence
Listing Status Sold
Purchase Type For Sale
Square Footage 1,931 sqft
Price per Sqft $210
MLS Listing ID 72477132
Sold Date 05/16/19
Style Cape
Bedrooms 3
Full Baths 1
Half Baths 1
HOA Y/N false
Year Built 1958
Annual Tax Amount $4,912
Tax Year 2019
Lot Size 5,662 Sqft
Acres 0.13
Property Description
Welcome home! This oversized Cape Cod style single family in the very walkable Prattville neighborhood is looking for new owners. It has been in the tender loving hands of its current owners for almost 60 years and is waiting for some new people to make this house their own. Buyers will be pleasantly surprised by the sheer size of the structure and how it will allow for some real creative minds to customize it to their liking. This house would be wonderful for multi-generational families or people who just need to spread out. Fantastic commuter location! Super simple commute to Logan International Airport and the blue line which will take you straight into Boston’s downtown area. Buses also abound. Don’t like public transportation? Reap the benefits of the Sumner tunnel toll discount heading to and from Boston! Seeing is believing. Don’t miss out on this diamond in the rough.
Location
State MA
County Suffolk
Area Prattville
Zoning R1
Direction Off Washington Avenue
Rooms
Family Room Flooring - Vinyl
Basement Full, Walk-Out Access
Primary Bedroom Level Second
Dining Room Closet, Flooring - Hardwood, Window(s) - Picture
Kitchen Flooring - Vinyl, Deck - Exterior
Interior
Interior Features Closet, Office
Heating Baseboard, Oil
Cooling None
Flooring Tile, Vinyl, Hardwood, Flooring - Vinyl
Appliance Range, Refrigerator, Washer, Dryer, Oil Water Heater, Utility Connections for Electric Range, Utility Connections for Electric Dryer
Laundry Electric Dryer Hookup, Exterior Access, Washer Hookup, In Basement
Exterior
Community Features Public Transportation, Shopping, Park, Highway Access
Utilities Available for Electric Range, for Electric Dryer
Roof Type Shingle
Total Parking Spaces 2
Garage No
Building
Lot Description Sloped
Foundation Concrete Perimeter
Sewer Public Sewer
Water Public
Others
Senior Community false
Acceptable Financing Contract
Listing Terms Contract
Read Less
Bought with The Mary Scimemi Team • Leading Edge Real Estate
GET MORE INFORMATION




