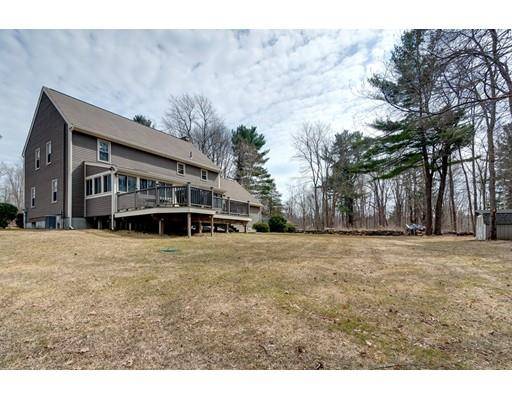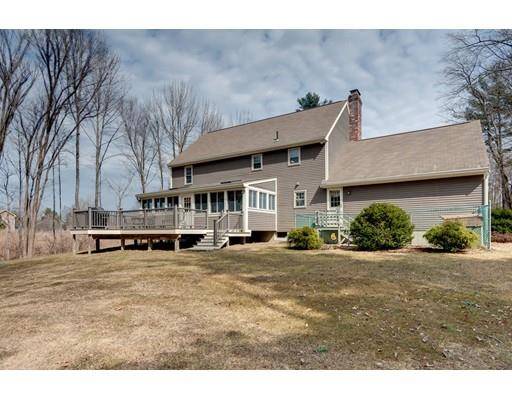For more information regarding the value of a property, please contact us for a free consultation.
418 South St Auburn, MA 01501
Want to know what your home might be worth? Contact us for a FREE valuation!

Our team is ready to help you sell your home for the highest possible price ASAP
Key Details
Sold Price $505,000
Property Type Single Family Home
Sub Type Single Family Residence
Listing Status Sold
Purchase Type For Sale
Square Footage 2,787 sqft
Price per Sqft $181
MLS Listing ID 72471448
Sold Date 08/09/19
Style Colonial
Bedrooms 4
Full Baths 2
Half Baths 1
Year Built 1995
Annual Tax Amount $7,929
Tax Year 2018
Lot Size 3.780 Acres
Acres 3.78
Property Sub-Type Single Family Residence
Property Description
Welcome home to the Colonial located in Auburn! Are you looking for land and privacy? Look no further! This home sits on 3.78 acres.Quiet and private lot yet close to the pike, 290, 395 and Routes 20, 146 and 12. This wonderful colonial has 4 bedrooms that includes a master with full bath and walk in closet. All bedrooms are fantastic in size. Beautiful hardwood floor throughout the first and second floor! Enter the front door into a welcoming foyer. The large finished basement makes for a great playroom, man cave or theater room the possibilities are endless! The first floor has a full kitchen with excellent space and stainless steal appliances, dining room, living room and family room! There is also a half bath located off the kitchen. Come see the enclosed 4 season porch a perfect spot to sit with a book! Spending the evenings sitting on the private back deck watching the sunset! This home has been loved and very well maintained. This home is waiting for you to make memories
Location
State MA
County Worcester
Zoning RES
Direction GPS
Rooms
Family Room Flooring - Hardwood
Basement Finished
Primary Bedroom Level Second
Dining Room Flooring - Hardwood
Kitchen Bathroom - Half, Flooring - Hardwood, Dining Area, Pantry, Countertops - Stone/Granite/Solid, Recessed Lighting, Slider, Stainless Steel Appliances
Interior
Heating Baseboard, Oil
Cooling Central Air
Flooring Hardwood
Fireplaces Number 1
Fireplaces Type Living Room
Appliance Range, Dishwasher, Microwave, Refrigerator, Washer, Dryer, Electric Water Heater, Utility Connections for Electric Range, Utility Connections for Electric Dryer
Laundry Washer Hookup
Exterior
Exterior Feature Rain Gutters, Stone Wall
Garage Spaces 2.0
Community Features Shopping, Park, Golf, Highway Access, Public School
Utilities Available for Electric Range, for Electric Dryer, Washer Hookup
View Y/N Yes
View Scenic View(s)
Roof Type Shingle
Total Parking Spaces 8
Garage Yes
Building
Foundation Concrete Perimeter
Sewer Private Sewer
Water Private
Architectural Style Colonial
Others
Acceptable Financing Contract
Listing Terms Contract
Read Less
Bought with Daniel Russell • RE/MAX Advantage 1



