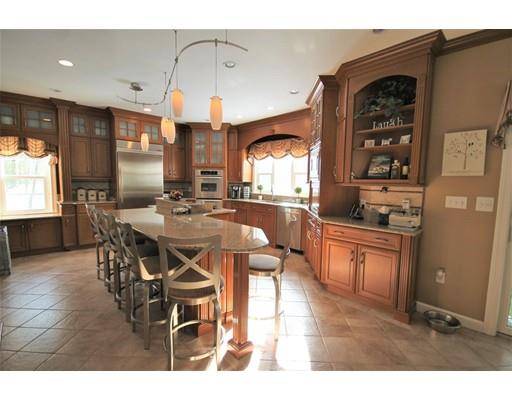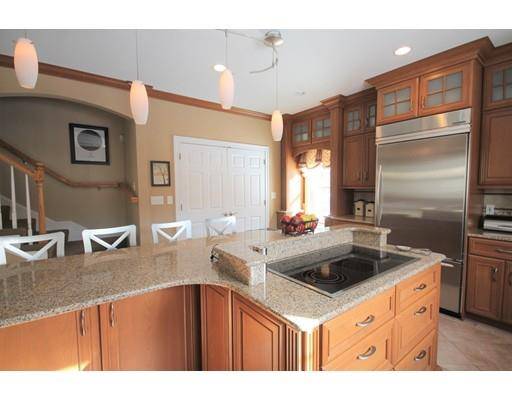For more information regarding the value of a property, please contact us for a free consultation.
20 Copper Beech Rd Salem, NH 03079
Want to know what your home might be worth? Contact us for a FREE valuation!

Our team is ready to help you sell your home for the highest possible price ASAP
Key Details
Sold Price $784,000
Property Type Single Family Home
Sub Type Single Family Residence
Listing Status Sold
Purchase Type For Sale
Square Footage 4,550 sqft
Price per Sqft $172
Subdivision Copper Beech Estates
MLS Listing ID 72469231
Sold Date 07/05/19
Style Colonial, Contemporary
Bedrooms 4
Full Baths 3
Half Baths 2
HOA Fees $35/ann
HOA Y/N true
Year Built 1995
Annual Tax Amount $12,023
Tax Year 2018
Lot Size 2.180 Acres
Acres 2.18
Property Sub-Type Single Family Residence
Property Description
Impeccably decorated & maintained, executive colonial in exclusive community minutes from Salem's shopping & Mass border. Set on 2+ acre lot, this 10 room, 4 br, 5 bath home has all the amenities you are dreaming of! Dramatic two-story foyer & family room w/ gas fireplace. Expansive eat-in kitchen has custom Wood-Mode cabinets w/ granite, large island & premium stainless appliances. Formal living room, dining room, office, ½ bath & sun room completes 1st floor. Upstairs twin bedrooms with walk-in closets share a dual vanity bath with private lav & shower. 3rd bedroom w/ walk-in closet & dedicated bath. And your private oasis, the master suite! Oversized bedroom w/ sitting area, spa style bath & dressing room. Finished basement w/ walk-out features built-ins, fitness, game, tv areas. Hot tub outside. Oversized 2 car garage w/ storage. Professionally landscaped. Fence backyard w/ fire pit, raised garden, shed. Many added bonuses. Agency owner has interest in property.
Location
State NH
County Rockingham
Zoning residentia
Direction From Rt 28. Take Lawrence Rd to Pond St to Copper Beech Rd
Rooms
Family Room Cathedral Ceiling(s), Flooring - Hardwood
Basement Full, Partially Finished, Walk-Out Access, Interior Entry, Concrete
Primary Bedroom Level Second
Dining Room Flooring - Hardwood
Kitchen Closet/Cabinets - Custom Built, Flooring - Stone/Ceramic Tile, Dining Area, Countertops - Stone/Granite/Solid, Countertops - Upgraded, Kitchen Island, Breakfast Bar / Nook, Cabinets - Upgraded, Exterior Access, Recessed Lighting, Stainless Steel Appliances, Lighting - Pendant
Interior
Interior Features Exercise Room, Game Room, Play Room, Office, Center Hall, Central Vacuum, Sauna/Steam/Hot Tub, Internet Available - Broadband
Heating Central, Baseboard, Natural Gas
Cooling Central Air
Flooring Wood, Tile, Carpet, Hardwood
Fireplaces Number 1
Fireplaces Type Family Room
Appliance Oven, Dishwasher, Disposal, Microwave, Refrigerator, Washer, Dryer, Vacuum System, Gas Water Heater, Utility Connections for Electric Range
Laundry First Floor
Exterior
Exterior Feature Professional Landscaping, Sprinkler System, Garden, Other
Garage Spaces 2.0
Fence Fenced, Invisible
Community Features Shopping, Golf, Public School
Utilities Available for Electric Range, Generator Connection
Roof Type Asphalt/Composition Shingles
Total Parking Spaces 4
Garage Yes
Building
Lot Description Level
Foundation Concrete Perimeter
Sewer Public Sewer
Water Public
Architectural Style Colonial, Contemporary
Schools
Elementary Schools Barron Elementa
Middle Schools Woodbury
High Schools Salem High
Others
Senior Community false
Read Less
Bought with Lisa Venditti • CPM Real Estate LLC



