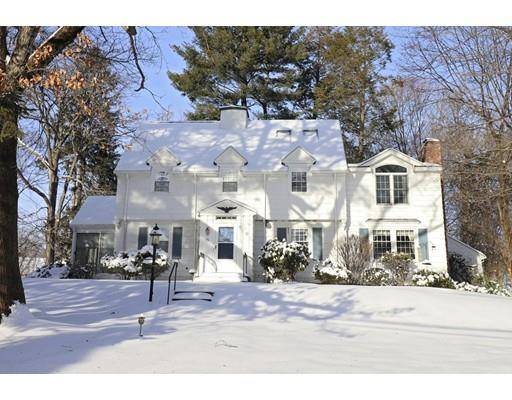For more information regarding the value of a property, please contact us for a free consultation.
75 Greenwood Lane Waltham, MA 02451
Want to know what your home might be worth? Contact us for a FREE valuation!

Our team is ready to help you sell your home for the highest possible price ASAP
Key Details
Sold Price $731,000
Property Type Single Family Home
Sub Type Single Family Residence
Listing Status Sold
Purchase Type For Sale
Square Footage 2,256 sqft
Price per Sqft $324
Subdivision Piety Corner
MLS Listing ID 72445513
Sold Date 04/11/19
Style Colonial
Bedrooms 3
Full Baths 2
Half Baths 1
Year Built 1922
Annual Tax Amount $6,052
Tax Year 2018
Lot Size 0.390 Acres
Acres 0.39
Property Sub-Type Single Family Residence
Property Description
Wonderful family sized home in the heart of the highly sought after Piety Corner location. Generous sized kitchen. Formal dining room. Bright, sunny first floor family room with fireplace/wood stove. Hardwood floors. Back to front fireplaced living room with access to three season porch. Three good sized bedrooms. Second floor laundry room. Walk-up to finished attic....perfect for office or studio. Full unfinished basement....including a bathroom with shower and workshop..... Two car garage. Beautiful, corner lot with oversized rear yard.
Location
State MA
County Middlesex
Zoning RES
Direction Bacon Street north and left onto 75 Greenwood Lane.
Rooms
Family Room Flooring - Hardwood, Window(s) - Picture
Basement Full, Interior Entry, Sump Pump
Primary Bedroom Level Second
Dining Room Flooring - Hardwood
Kitchen Skylight, Flooring - Hardwood, Exterior Access, Recessed Lighting
Interior
Interior Features Bonus Room, Sun Room
Heating Central, Hot Water, Steam, Oil
Cooling None
Flooring Hardwood, Flooring - Wall to Wall Carpet
Fireplaces Number 2
Fireplaces Type Family Room, Living Room
Appliance Range, Dishwasher, Disposal, Microwave, Refrigerator, Freezer, Washer, Dryer, Utility Connections for Electric Range, Utility Connections for Electric Oven, Utility Connections for Electric Dryer
Laundry Second Floor, Washer Hookup
Exterior
Exterior Feature Rain Gutters
Garage Spaces 2.0
Community Features Public Transportation, Walk/Jog Trails, Highway Access
Utilities Available for Electric Range, for Electric Oven, for Electric Dryer, Washer Hookup
Roof Type Shingle
Total Parking Spaces 4
Garage Yes
Building
Lot Description Corner Lot, Wooded
Foundation Concrete Perimeter
Sewer Public Sewer
Water Public
Architectural Style Colonial
Schools
Elementary Schools Plympton
Middle Schools Kennedy
High Schools Whs
Others
Senior Community false
Acceptable Financing Contract
Listing Terms Contract
Read Less
Bought with Glenna Gelineau • Gelineau & Associates, R.E.



