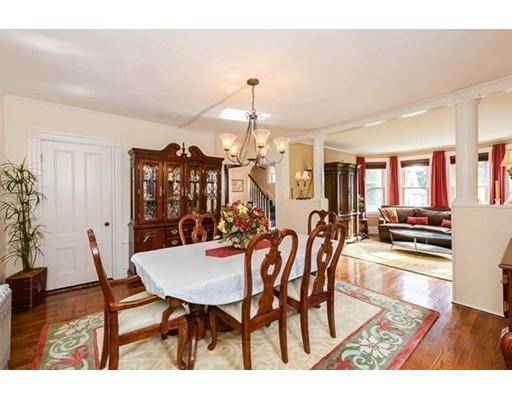For more information regarding the value of a property, please contact us for a free consultation.
63 South Williams Street Haverhill, MA 01835
Want to know what your home might be worth? Contact us for a FREE valuation!

Our team is ready to help you sell your home for the highest possible price ASAP
Key Details
Sold Price $337,000
Property Type Single Family Home
Sub Type Single Family Residence
Listing Status Sold
Purchase Type For Sale
Square Footage 1,772 sqft
Price per Sqft $190
Subdivision Bradford
MLS Listing ID 72407048
Sold Date 01/10/19
Style Victorian
Bedrooms 3
Full Baths 1
HOA Y/N false
Year Built 1900
Annual Tax Amount $4,438
Tax Year 2018
Lot Size 9,147 Sqft
Acres 0.21
Property Description
LOCATION, LOCATION, LOCATION!!! What more can be said about living in a neighborhood of well-kept homes, where you can walk to the elementary and middle schools; where pride of ownership is measured not in square footage, but in the care of what you have; where bikes, soccer nets and scooters are prevalent; and where everyone enjoys walking around the block. This wonderful 3 bedroom Victorian is situated in the heart of Bradford in an excellent neighborhood on such a tree-lined street. You will feel right at home in this bright and sunny home with its bay windows, bull's-eye moldings, column room dividers, Butler's pantry and hardwood floors. Three large bedrooms on the second level with a fabulous bonus room off Master Bedroom. If that wasn't enough, there is an absolutely beautiful and private fenced-in back yard and a two car garage with electricity for the auto enthusiast or hobbyist. Walking distance to the new Hunking School and to Bradford Elementary. Don't wait on this one!
Location
State MA
County Essex
Area Bradford
Zoning RES
Direction South Main Street to Salem Street to South Williams Street
Rooms
Basement Full, Interior Entry, Concrete
Dining Room Flooring - Hardwood
Kitchen Ceiling Fan(s), Flooring - Hardwood
Interior
Interior Features Sitting Room, Mud Room
Heating Central, Hot Water, Natural Gas
Cooling Window Unit(s)
Flooring Hardwood
Appliance Range, Dishwasher, Disposal, Microwave, Refrigerator, Washer, Dryer, Gas Water Heater, Utility Connections for Gas Range, Utility Connections for Gas Oven, Utility Connections for Electric Dryer
Laundry In Basement, Washer Hookup
Exterior
Exterior Feature Professional Landscaping, Sprinkler System
Garage Spaces 2.0
Fence Fenced/Enclosed
Community Features Tennis Court(s), Golf
Utilities Available for Gas Range, for Gas Oven, for Electric Dryer, Washer Hookup
Waterfront false
Roof Type Shingle
Total Parking Spaces 2
Garage Yes
Building
Lot Description Level
Foundation Concrete Perimeter, Stone, Brick/Mortar
Sewer Public Sewer, Other
Water Public
Schools
Elementary Schools Bradford Elem.
Middle Schools Hunking
High Schools Haverhill Hs
Others
Senior Community false
Read Less
Bought with Travis Speck • Redfin Corp.
GET MORE INFORMATION




