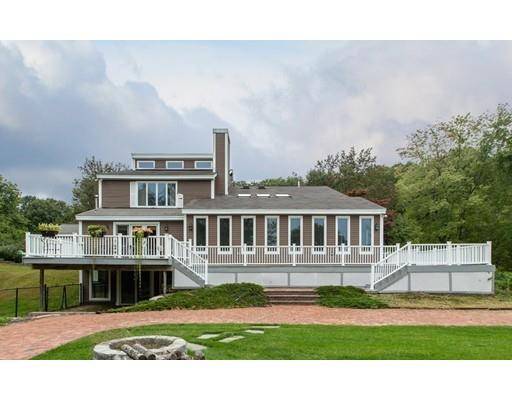For more information regarding the value of a property, please contact us for a free consultation.
3 Carriage Ln Salem, NH 03079
Want to know what your home might be worth? Contact us for a FREE valuation!

Our team is ready to help you sell your home for the highest possible price ASAP
Key Details
Sold Price $625,000
Property Type Single Family Home
Sub Type Single Family Residence
Listing Status Sold
Purchase Type For Sale
Square Footage 3,540 sqft
Price per Sqft $176
MLS Listing ID 72403196
Sold Date 01/31/19
Style Contemporary
Bedrooms 4
Full Baths 4
Year Built 1987
Annual Tax Amount $13,175
Tax Year 2017
Lot Size 1.970 Acres
Acres 1.97
Property Sub-Type Single Family Residence
Property Description
If you've been searching for something unique, peaceful and private, welcome to 3 Carriage Lane! This impressive custom-designed home is situated in one of Salem's premier neighborhoods. Featuring a contemporary style, this home features a stone front and extensive new trek decking in the rear with fabulous views and water access to Captains Pond. Some of the first-floor highlights include a magnificent foyer, floor-to-ceiling marble fireplace and lustrous hardwood floors. The vaulted ceilings and walls of windows provide copious amounts of natural sunlight and panoramic serene water views. A massive eat-in kitchen that would delight any chef offers granite countertops, tile backsplash and plentiful cabinet space. The first floor also features a bedroom and full bath. On the second floor you'll find two bedrooms, an open office area and the master suite. Boat mooring & access to Captain's Pond!!!!
Location
State NH
County Rockingham
Zoning RUR
Direction Rte 97 to Shannon Rd. to Hooker Farm Rd. to Carriage Lane.
Rooms
Basement Full, Finished, Walk-Out Access
Primary Bedroom Level Second
Interior
Interior Features Entrance Foyer, Loft
Heating Forced Air, Oil
Cooling Central Air
Flooring Wood, Tile, Carpet
Fireplaces Number 2
Fireplaces Type Master Bedroom
Appliance Oven, Microwave, Countertop Range, Refrigerator, Freezer, Oil Water Heater, Utility Connections for Electric Range
Laundry First Floor
Exterior
Exterior Feature Storage, Kennel
Garage Spaces 3.0
Fence Fenced
Community Features Shopping, Public School
Utilities Available for Electric Range
Waterfront Description Beach Front, Beach Access, Lake/Pond, Beach Ownership(Other (See Remarks))
Roof Type Shingle
Total Parking Spaces 6
Garage Yes
Building
Lot Description Level, Sloped
Foundation Concrete Perimeter
Sewer Private Sewer
Water Private
Architectural Style Contemporary
Read Less
Bought with Gail Nickerson • Berkshire Hathaway HomeServices Verani Realty



