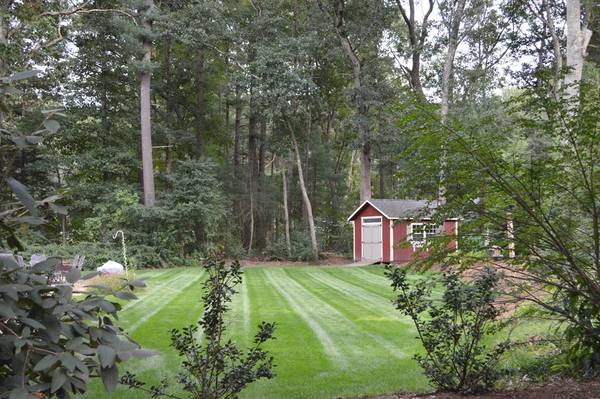For more information regarding the value of a property, please contact us for a free consultation.
215 Hudson Road Sudbury, MA 01776
Want to know what your home might be worth? Contact us for a FREE valuation!

Our team is ready to help you sell your home for the highest possible price ASAP
Key Details
Sold Price $525,000
Property Type Single Family Home
Sub Type Single Family Residence
Listing Status Sold
Purchase Type For Sale
Square Footage 1,192 sqft
Price per Sqft $440
MLS Listing ID 72401128
Sold Date 10/31/18
Style Ranch
Bedrooms 2
Full Baths 1
Half Baths 1
HOA Y/N false
Year Built 1956
Annual Tax Amount $7,779
Tax Year 2018
Lot Size 0.690 Acres
Acres 0.69
Property Sub-Type Single Family Residence
Property Description
Welcome to this incredible Sudbury ranch loaded with updates and improvements. Enter through the three season porch and step into the updated kitchen with stainless steel appliances, beautiful Merillat cabinetry, Wolf induction cook top and a great open concept. Mohawk engineered flooring in a rich walnut connects the kitchen, the dining room and the living room tying together this great open concept space. Enjoy the wood burning fireplace as you look out to the professionally landscaped grounds. Just off the hall is an office that also houses the washer and dryer. A french door in this room leads you to the back terrace. The bathroom has been updated with new fixtures, a tiled shower and travertine floors. The three car garage is automotive heaven with the newest bay designed for displaying and working on show cars. Fantastic home with newer roof, new septic in 2008, re-wired and re-plumbed throughout, central vacuum, 250+ bottle wine cellar and so much more.
Location
State MA
County Middlesex
Zoning RESA
Direction Hudson Road from Sudbury center
Rooms
Family Room Bathroom - Half, Closet, Wet Bar
Basement Full, Finished, Interior Entry, Bulkhead
Primary Bedroom Level First
Dining Room Closet, Flooring - Wood
Kitchen Flooring - Wood, Countertops - Stone/Granite/Solid
Interior
Interior Features Exercise Room, Central Vacuum
Heating Central, Forced Air, Oil, Other
Cooling None
Flooring Tile, Wood Laminate, Flooring - Laminate
Fireplaces Number 2
Fireplaces Type Family Room, Living Room
Appliance Range, Oven, Microwave, Refrigerator, Electric Water Heater
Laundry Flooring - Stone/Ceramic Tile, French Doors, First Floor
Exterior
Exterior Feature Storage, Professional Landscaping, Sprinkler System
Garage Spaces 3.0
Community Features Conservation Area, House of Worship, Public School
Roof Type Shingle
Total Parking Spaces 5
Garage Yes
Building
Lot Description Corner Lot, Level
Foundation Concrete Perimeter
Sewer Private Sewer
Water Public
Architectural Style Ranch
Others
Acceptable Financing Contract
Listing Terms Contract
Read Less
Bought with Libby Hamill • Berkshire Hathaway HomeServices Stephan Real Estate



