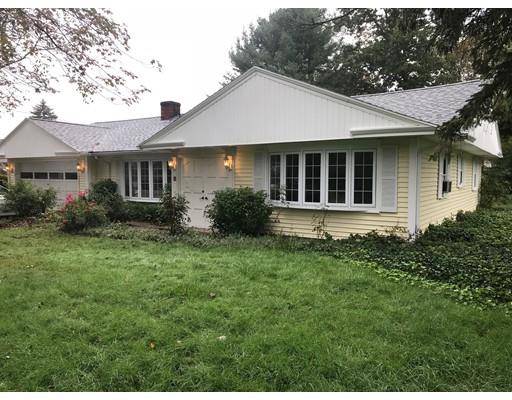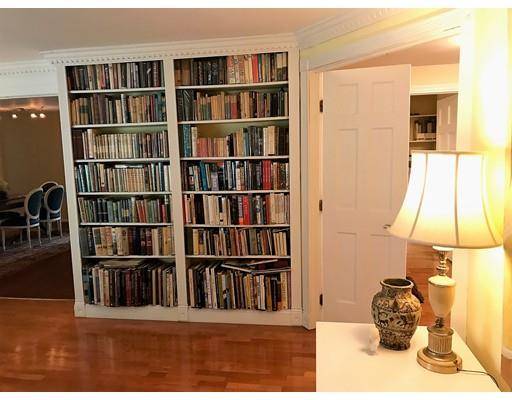For more information regarding the value of a property, please contact us for a free consultation.
8 Bodwell Salem, NH 03038
Want to know what your home might be worth? Contact us for a FREE valuation!

Our team is ready to help you sell your home for the highest possible price ASAP
Key Details
Sold Price $310,000
Property Type Single Family Home
Sub Type Single Family Residence
Listing Status Sold
Purchase Type For Sale
Square Footage 1,619 sqft
Price per Sqft $191
MLS Listing ID 72400690
Sold Date 01/10/19
Style Ranch
Bedrooms 3
Full Baths 1
Half Baths 1
Year Built 1965
Annual Tax Amount $5,081
Tax Year 2018
Lot Size 0.310 Acres
Acres 0.31
Property Sub-Type Single Family Residence
Property Description
Well maintained Ranch with 3 bedroom, 2 baths and a 2-car attached garage. Private backyard with patio. From the front doors, you will enter the spacious Living Room with gorgeous Fireplace and built ins. Next walk into the Large Dining room with Wainscoting and Chair rail, tile floor which is open to the eat-in Kitchen with tile floor and slider to the Private backyard. There is a bath and laundry room between the Kitchen and Dining room. From the Livingroom take a right down the hall and you will find 3 bedrooms, wood like floors and window valances to complete the contemporary look. The house features Radiant Heat from the floor and the Attic has been finished to allow for large storage area. Newer windows, roof and hot water heater
Location
State NH
County Rockingham
Zoning Res
Direction Rt 97 in Salem to Bridge St to Bodwell Ave
Rooms
Primary Bedroom Level First
Dining Room Flooring - Stone/Ceramic Tile, Wainscoting
Kitchen Flooring - Stone/Ceramic Tile
Interior
Heating Radiant, Oil
Cooling None
Flooring Wood, Tile, Laminate
Fireplaces Number 1
Fireplaces Type Living Room
Appliance Range, Dishwasher, Refrigerator, Electric Water Heater, Utility Connections for Electric Range
Laundry Bathroom - Half, Flooring - Stone/Ceramic Tile, First Floor
Exterior
Garage Spaces 2.0
Community Features Public Transportation, Shopping, Park, Walk/Jog Trails, Golf, Private School, Public School
Utilities Available for Electric Range
Roof Type Shingle
Total Parking Spaces 4
Garage Yes
Building
Foundation Concrete Perimeter
Sewer Public Sewer
Water Public
Architectural Style Ranch
Schools
Elementary Schools Barron
Middle Schools Woodbury
High Schools Salem High
Read Less
Bought with Peter T. Soares • Park Hill Real Estate.,Inc.



