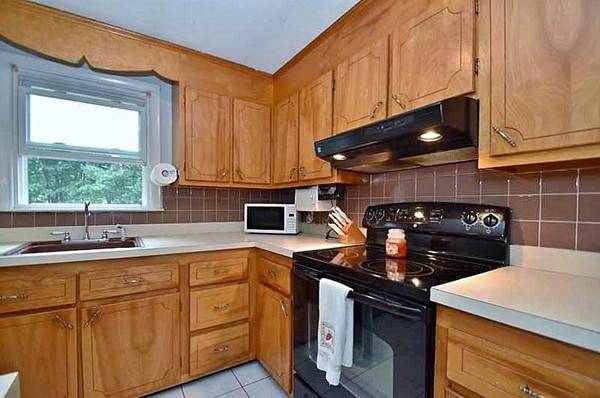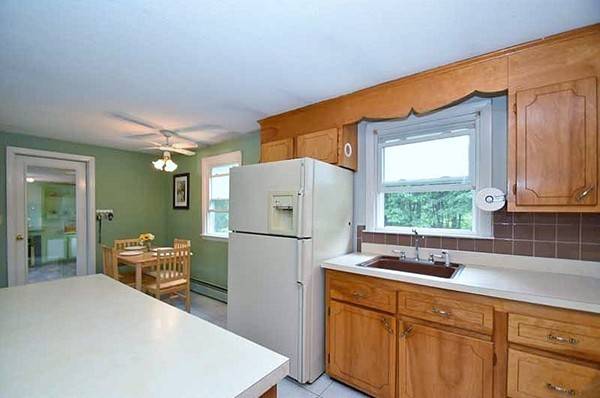For more information regarding the value of a property, please contact us for a free consultation.
39 Bannister Road Salem, NH 03079
Want to know what your home might be worth? Contact us for a FREE valuation!

Our team is ready to help you sell your home for the highest possible price ASAP
Key Details
Sold Price $275,000
Property Type Single Family Home
Sub Type Single Family Residence
Listing Status Sold
Purchase Type For Sale
Square Footage 1,937 sqft
Price per Sqft $141
MLS Listing ID 72382512
Sold Date 11/13/18
Style Ranch
Bedrooms 2
Full Baths 2
HOA Y/N false
Year Built 1966
Annual Tax Amount $5,181
Tax Year 2017
Lot Size 0.600 Acres
Acres 0.6
Property Sub-Type Single Family Residence
Property Description
Beautifully maintained home perfectly nestled in great Salem location! The sun filled living room boasts HW flrs w/ bay window that lets the sun shine in! Open to the dining & kitchen, this space is great for entertaining! Large Master suite is complete w/ not only one but TWO closets! Generous sized 2nd bedroom features large closet & HW flrs. The sun room gleams w/ tons of natural light & offers an ideal place to unwind. Finished lower level provides add'l living space including 2 bonus rooms which could be used as a family room, media room or office-Be creative & bring your ideas! Plenty of storage space throughout along w/ a ¾ bath & access to the backyard. Escape the hustle & bustle of the day & enjoy relaxing & hosting gatherings in your large backyard! This space is fully fenced-in & you can beat the heat in the above ground pool! Complete w/ deck & patio area this backyard can be your oasis! If you have a green thumb, there is plenty of space to create a garden of your dreams!
Location
State NH
County Rockingham
Zoning RES
Direction Lou Ave to Bannister Rd
Rooms
Family Room Closet, Flooring - Laminate, Recessed Lighting
Basement Full, Finished, Walk-Out Access, Interior Entry
Primary Bedroom Level First
Dining Room Ceiling Fan(s), Flooring - Stone/Ceramic Tile, Open Floorplan
Kitchen Flooring - Stone/Ceramic Tile, Dining Area
Interior
Interior Features Closet, Recessed Lighting, Ceiling Fan(s), Ceiling - Beamed, Bonus Room, Sun Room
Heating Baseboard, Oil
Cooling Wall Unit(s)
Flooring Tile, Laminate, Hardwood, Flooring - Laminate, Flooring - Stone/Ceramic Tile
Appliance Range, Dishwasher, Refrigerator, Oil Water Heater
Exterior
Fence Fenced
Pool Above Ground
Community Features Walk/Jog Trails, Bike Path, Conservation Area
Roof Type Shingle
Total Parking Spaces 4
Garage No
Private Pool true
Building
Lot Description Level
Foundation Block
Sewer Private Sewer
Water Public
Architectural Style Ranch
Read Less
Bought with Paul J. Cervone • Lamacchia Realty, Inc.



