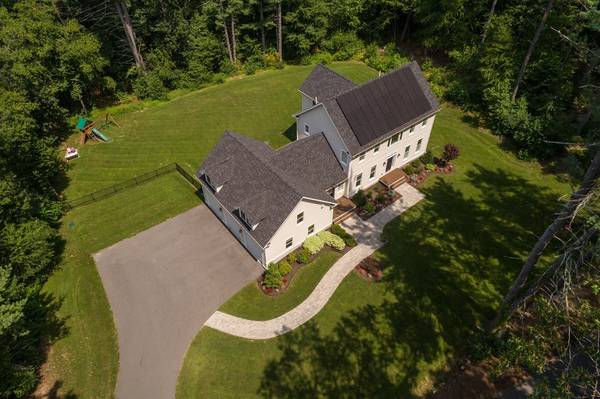For more information regarding the value of a property, please contact us for a free consultation.
40 New Bridge Road Sudbury, MA 01776
Want to know what your home might be worth? Contact us for a FREE valuation!

Our team is ready to help you sell your home for the highest possible price ASAP
Key Details
Sold Price $951,000
Property Type Single Family Home
Sub Type Single Family Residence
Listing Status Sold
Purchase Type For Sale
Square Footage 3,626 sqft
Price per Sqft $262
MLS Listing ID 72377053
Sold Date 10/29/18
Style Colonial
Bedrooms 3
Full Baths 3
Half Baths 1
HOA Y/N false
Year Built 2014
Annual Tax Amount $16,248
Tax Year 2018
Lot Size 0.920 Acres
Acres 0.92
Property Sub-Type Single Family Residence
Property Description
Built in 2014 by current owners this young,modern, stylish home features an open floor plan with large formal dining and living rooms. The living room has a fireplace, custom built-ins, a French door to a deck overlooking the fenced,private yard. The kitchen offers gas cooking, a large island, ss appliances and adjacent fr/eat-in area. An office, mudroom with custom cabinetry,powder room, walk-in pantry and laundry complete the 1st floor. The 2nd floor has a MBR with two walk-in closets by California Closets and a luxurious bath with tub, large tiled shower & double vanity as well as two additional bedrooms each with en-suite full baths and walk-in closets. The walk-out lower level provides for a large game rm, TV/media area, organized closets and a separate exercise rm. An oversized 3 car garage offers access to a large unfinished space ready to be turned into additional living space. The gorgeous, professionally landscaped property is fenced and surrounded by woodlands and meadows
Location
State MA
County Middlesex
Zoning Residentia
Direction Rt 27 to Water Row to New Bridge Rd or Concord Road to Newbridge Rd
Rooms
Family Room Flooring - Wood, Recessed Lighting
Basement Full, Finished, Walk-Out Access
Primary Bedroom Level Second
Dining Room Flooring - Wood, Window(s) - Picture, Open Floorplan, Recessed Lighting
Kitchen Closet/Cabinets - Custom Built, Flooring - Wood, Dining Area, Pantry, Kitchen Island, Cabinets - Upgraded, Recessed Lighting, Stainless Steel Appliances, Gas Stove
Interior
Interior Features Recessed Lighting, Closet, Closet/Cabinets - Custom Built, Bathroom - Half, Dining Area, Office, Game Room, Media Room, Exercise Room, Mud Room, Solar Tube(s), Central Vacuum
Heating Forced Air, Natural Gas, Solar
Cooling Central Air
Flooring Tile, Carpet, Bamboo, Flooring - Wood, Flooring - Wall to Wall Carpet, Flooring - Stone/Ceramic Tile
Fireplaces Number 1
Fireplaces Type Living Room
Appliance Range, Dishwasher, Disposal, Microwave, Vacuum System, Gas Water Heater, Utility Connections for Gas Range
Laundry First Floor
Exterior
Exterior Feature Sprinkler System
Garage Spaces 3.0
Fence Fenced/Enclosed, Fenced
Community Features Shopping, Pool, Tennis Court(s), Walk/Jog Trails, Stable(s), Medical Facility, Bike Path, Conservation Area, Private School, Public School
Utilities Available for Gas Range
Roof Type Shingle
Total Parking Spaces 10
Garage Yes
Building
Foundation Concrete Perimeter
Sewer Private Sewer
Water Private
Architectural Style Colonial
Schools
Elementary Schools Nixon
Middle Schools Curtis
High Schools Lsrh
Read Less
Bought with Kathleen Cyrier • William Raveis R.E. & Home Services



