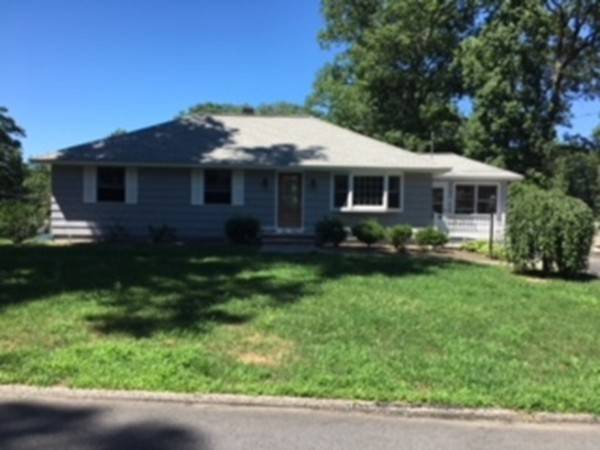For more information regarding the value of a property, please contact us for a free consultation.
20 Taylor St Salem, NH 03079
Want to know what your home might be worth? Contact us for a FREE valuation!

Our team is ready to help you sell your home for the highest possible price ASAP
Key Details
Sold Price $330,000
Property Type Single Family Home
Sub Type Single Family Residence
Listing Status Sold
Purchase Type For Sale
Square Footage 2,200 sqft
Price per Sqft $150
MLS Listing ID 72360924
Sold Date 11/07/18
Style Ranch
Bedrooms 3
Full Baths 1
Half Baths 1
Year Built 1956
Annual Tax Amount $5,254
Tax Year 2017
Lot Size 10,018 Sqft
Acres 0.23
Property Sub-Type Single Family Residence
Property Description
Custom-built , very rare find. Town approved Accessory apartment with its own driveway and entrance. Open concept with new Stove and dishwasher in lower level. This ranch home was just freshly painted. Just move in and enjoy the large kitchen/dining area, newer cabinets, granite counter tops, stainless steel appliances and tiled floors. The Family room is cozy and bright with a great view of the back yard and composite decking with vinyl railing leading to your beautifully designed paved walkway. Formal living room with hardwood floor and bay window including beautifully stained and beveled glass door. All 3 bedrooms have hardwood flooring and double sized closets. Meticulous landscaping with a sprinkler system on it's own water meter. Very Easy to show Hardwood floors to be refinished on 7/31/2018
Location
State NH
County Rockingham
Zoning RES
Direction Rte 97 to Melville to Taylor
Rooms
Family Room Flooring - Stone/Ceramic Tile
Basement Full, Partially Finished, Walk-Out Access
Primary Bedroom Level First
Dining Room Flooring - Hardwood
Kitchen Countertops - Stone/Granite/Solid, Cable Hookup, Stainless Steel Appliances
Interior
Interior Features Closet, Cable Hookup, Country Kitchen, Open Floorplan, Bathroom - With Shower Stall, Accessory Apt., 3/4 Bath, Central Vacuum
Heating Baseboard, Oil
Cooling Window Unit(s)
Flooring Hardwood, Stone / Slate, Flooring - Stone/Ceramic Tile
Appliance Range, Dishwasher, Microwave, Refrigerator, Second Dishwasher, Electric Water Heater, Utility Connections for Electric Dryer
Laundry Dryer Hookup - Electric, Washer Hookup
Exterior
Exterior Feature Stone Wall
Garage Spaces 1.0
Community Features Park, Medical Facility, Highway Access, House of Worship
Utilities Available for Electric Dryer, Washer Hookup
Roof Type Shingle
Total Parking Spaces 6
Garage Yes
Building
Lot Description Corner Lot
Foundation Block
Sewer Public Sewer
Water Public
Architectural Style Ranch
Others
Acceptable Financing Seller W/Participate
Listing Terms Seller W/Participate
Read Less
Bought with Peter T. Soares • Park Hill Real Estate.,Inc.



