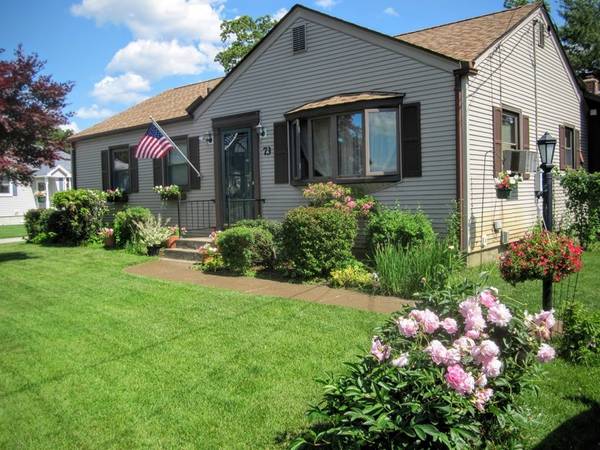For more information regarding the value of a property, please contact us for a free consultation.
73 Keddy Blvd Chicopee, MA 01020
Want to know what your home might be worth? Contact us for a FREE valuation!

Our team is ready to help you sell your home for the highest possible price ASAP
Key Details
Sold Price $240,000
Property Type Single Family Home
Sub Type Single Family Residence
Listing Status Sold
Purchase Type For Sale
Square Footage 1,392 sqft
Price per Sqft $172
Subdivision Fairview
MLS Listing ID 72337786
Sold Date 06/28/18
Style Ranch
Bedrooms 3
Full Baths 2
HOA Y/N false
Year Built 1952
Annual Tax Amount $3,305
Tax Year 2018
Lot Size 0.270 Acres
Acres 0.27
Property Description
Beautiful and meticulously cared for ranch with everything you have been looking for. Huge family room with dining area, 3 bedrooms, 2 baths, very nice 3 season room, covered deck for the wonderful summer rights, full basement with a finished room, addition has a full basement with hatchway access. Rear yard has a gate to public park abutting the property....great for kids. Lush green grass is cared for by a private well with in ground sprinklers in the front lawn. Hoses and portable sprinklers for the rear. Sparkling wood floors, carpeted family room with a wood stove making a cozy atmosphere for those chilly fall and winter nights. Two sets of sliders from family room to rear yard. Side door to the deck for grilling and dining on those warm comfortable nights. Convenient location yet peaceful ad quiet neighborhood. Don't wait as this one will not last long. NO SHOWINGS UNTIL SUNDAY, JUNE 3, 1-3 PM OPEN HOUSE
Location
State MA
County Hampden
Zoning res
Direction James Street or Memorial Drive to Keddy
Rooms
Family Room Wood / Coal / Pellet Stove, Closet/Cabinets - Custom Built, Flooring - Wall to Wall Carpet, Exterior Access, Open Floorplan, Slider
Basement Full, Interior Entry, Bulkhead, Concrete
Primary Bedroom Level First
Kitchen Flooring - Vinyl
Interior
Heating Baseboard, Natural Gas
Cooling Wall Unit(s), Dual
Flooring Vinyl, Carpet, Concrete, Hardwood
Appliance Range, Dishwasher, Disposal, Refrigerator, Gas Water Heater, Tank Water Heater, Utility Connections for Electric Range, Utility Connections for Electric Dryer
Laundry Electric Dryer Hookup, Washer Hookup, In Basement
Exterior
Exterior Feature Rain Gutters, Sprinkler System
Garage Spaces 1.0
Fence Fenced
Community Features Public Transportation, Shopping, Park, Golf, Medical Facility, Laundromat, Highway Access, House of Worship, Marina, Private School, Public School, University
Utilities Available for Electric Range, for Electric Dryer, Washer Hookup
Roof Type Shingle
Total Parking Spaces 3
Garage Yes
Building
Lot Description Cleared, Level
Foundation Concrete Perimeter
Sewer Public Sewer
Water Public
Others
Senior Community false
Read Less
Bought with Tammi J Adair • Coldwell Banker Residential Brokerage - Chicopee
GET MORE INFORMATION




