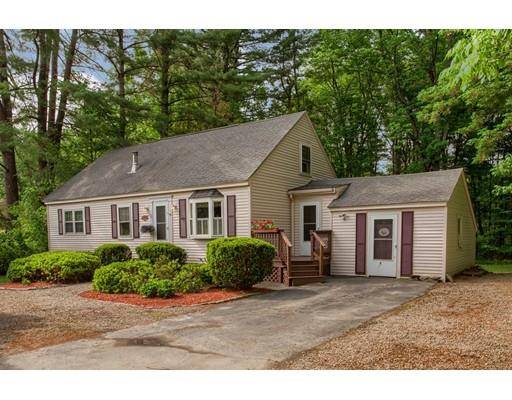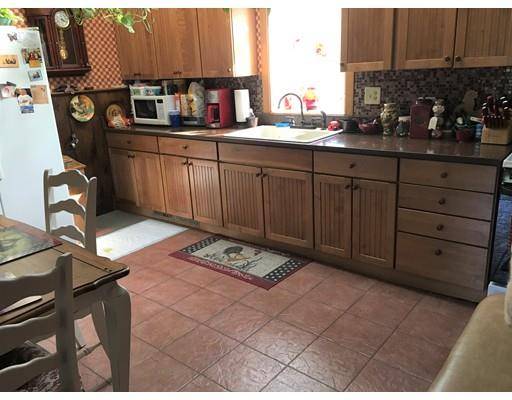For more information regarding the value of a property, please contact us for a free consultation.
51 Bluff St Salem, NH 03079
Want to know what your home might be worth? Contact us for a FREE valuation!

Our team is ready to help you sell your home for the highest possible price ASAP
Key Details
Sold Price $254,900
Property Type Single Family Home
Sub Type Single Family Residence
Listing Status Sold
Purchase Type For Sale
Square Footage 1,459 sqft
Price per Sqft $174
MLS Listing ID 72337715
Sold Date 01/30/19
Style Cape
Bedrooms 3
Full Baths 1
HOA Y/N false
Year Built 1953
Annual Tax Amount $5,175
Tax Year 2018
Lot Size 0.460 Acres
Acres 0.46
Property Sub-Type Single Family Residence
Property Description
You need a home and we have one at an affordable price. Large yard, Lots of parking and three spacious bedrooms. Kitchen was updated in 2006 and boasts Silestone counters, KraftMaid birch cabinets, a beautiful window box for growing herbs and every cooks' desire...a gas stove. Breezeway connects house to garage so no wet shoes in the kitchen. Jetted tub in the full spacious bathroom. Master has beautiful hardwood and a dressing rm right outside the master. On the second floor you have two big bedrooms and an extra, smaller area for a huge closet or a desk. Great location with a country feel but close to shopping and major routes. Garage was converted to storage and the door is still in place so that buyer only needs to reconstitute the front of the garage again.
Location
State NH
County Rockingham
Zoning RES
Direction route 28 to Lake St. Left onto Bluff. Home is on right across from Delaney
Rooms
Family Room Ceiling Fan(s), Flooring - Hardwood
Basement Full, Partial, Interior Entry, Bulkhead, Dirt Floor, Concrete, Unfinished
Primary Bedroom Level Main
Kitchen Flooring - Stone/Ceramic Tile, Countertops - Stone/Granite/Solid
Interior
Interior Features Closet, Mud Room
Heating Forced Air, Oil
Cooling None
Flooring Tile, Laminate, Hardwood, Flooring - Vinyl
Appliance Range, Refrigerator, Dryer, Propane Water Heater, Utility Connections for Gas Range, Utility Connections for Electric Dryer
Laundry Washer Hookup
Exterior
Garage Spaces 1.0
Community Features Shopping, Highway Access
Utilities Available for Gas Range, for Electric Dryer, Washer Hookup
Roof Type Shingle
Total Parking Spaces 6
Garage Yes
Building
Lot Description Wooded, Level
Foundation Stone
Sewer Private Sewer
Water Private
Architectural Style Cape
Schools
Middle Schools Woodbury
High Schools Salem
Others
Senior Community false
Read Less
Bought with The Forte Group • Century 21 North East



