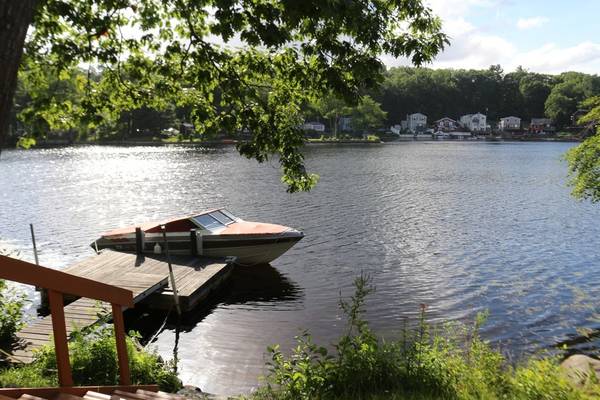For more information regarding the value of a property, please contact us for a free consultation.
81 Shadow Lake Rd Salem, NH 03079
Want to know what your home might be worth? Contact us for a FREE valuation!

Our team is ready to help you sell your home for the highest possible price ASAP
Key Details
Sold Price $340,000
Property Type Single Family Home
Sub Type Single Family Residence
Listing Status Sold
Purchase Type For Sale
Square Footage 1,356 sqft
Price per Sqft $250
Subdivision Shadow Lake
MLS Listing ID 72333749
Sold Date 09/21/18
Style Contemporary
Bedrooms 2
Full Baths 2
HOA Y/N false
Year Built 1955
Annual Tax Amount $4,770
Tax Year 2018
Lot Size 6,534 Sqft
Acres 0.15
Property Sub-Type Single Family Residence
Property Description
If you have always dreamt of living on a lake, then you cannot beat this lakefront location w/100' +/- of gorgeous lakefront w/it's own dock for all your summer enjoyment! You can choose to sit on your expansive 24' side deck overlooking Shadow Lake or relax on your 16' back deck...either way, let the beauty of the blue waters & greenery relax you! This spacious home was converted from a seasonal to a year round in 2007 and consists of a living room w/a whole wall of windows overlooking the lake, a spacious sunny dining room, a fully applianced eat-in-kitchen w/breakfast bar, tons of cabinet space, pantry cabinets, newer countertop & a door to the deck for ease of grilling. The 1st flr full bath w/tub/shower combo houses a stackable washer & dryer that are included. The second flr has a spacious master bedroom on the whole back of the house w/4 windows that overlook the lake for peaceful enjoyment. The finished walk-out basement is the WOW factor w/Sun-filled family room & mini kitchen
Location
State NH
County Rockingham
Zoning REC
Direction Rt. 28 to Shadow Lake Rd. House on the left. Park anywhere from the front deck to the far left fence
Rooms
Family Room Closet, French Doors, Deck - Exterior, Exterior Access, Open Floorplan, Remodeled
Basement Full, Finished, Walk-Out Access, Interior Entry, Sump Pump, Concrete
Primary Bedroom Level Second
Dining Room Flooring - Vinyl, Open Floorplan
Kitchen Flooring - Vinyl, Exterior Access, Open Floorplan
Interior
Heating Baseboard, Space Heater, Propane
Cooling Window Unit(s)
Flooring Vinyl, Carpet
Appliance Range, Dishwasher, Microwave, Refrigerator, Washer, Dryer, Propane Water Heater, Tank Water Heater, Utility Connections for Electric Oven, Utility Connections for Electric Dryer
Laundry Main Level, Electric Dryer Hookup, Washer Hookup, First Floor
Exterior
Exterior Feature Storage, Professional Landscaping, Decorative Lighting
Fence Fenced/Enclosed, Fenced
Community Features Shopping, Park, Walk/Jog Trails, Stable(s), Golf, Medical Facility, Laundromat, Bike Path, Conservation Area, Highway Access, House of Worship, Public School
Utilities Available for Electric Oven, for Electric Dryer, Washer Hookup
Waterfront Description Waterfront, Beach Front, Lake, Lake/Pond, 0 to 1/10 Mile To Beach, Beach Ownership(Private)
View Y/N Yes
View Scenic View(s)
Roof Type Shingle
Total Parking Spaces 6
Garage Yes
Building
Lot Description Wooded, Gentle Sloping, Level, Other
Foundation Concrete Perimeter
Sewer Private Sewer
Water Private
Architectural Style Contemporary
Schools
Elementary Schools North Salem
Middle Schools Woodbury
High Schools Salem
Others
Senior Community false
Acceptable Financing Contract
Listing Terms Contract
Read Less
Bought with Non Member • Non Member Office



