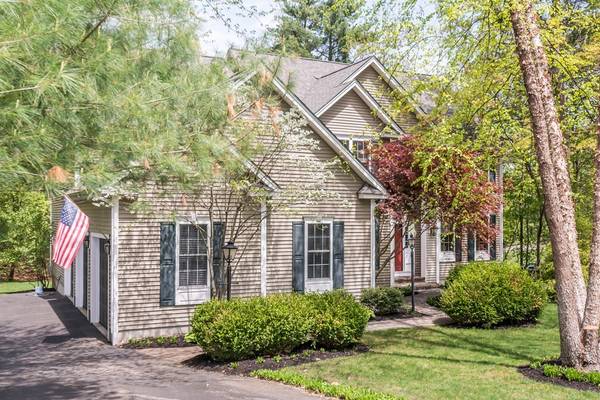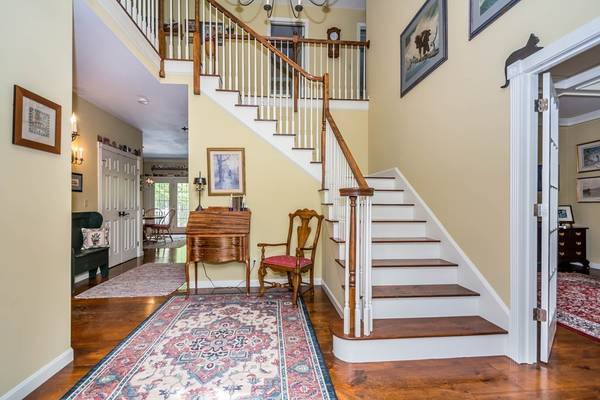For more information regarding the value of a property, please contact us for a free consultation.
17 Sycamore Ave Salem, NH 03079
Want to know what your home might be worth? Contact us for a FREE valuation!

Our team is ready to help you sell your home for the highest possible price ASAP
Key Details
Sold Price $599,900
Property Type Single Family Home
Sub Type Single Family Residence
Listing Status Sold
Purchase Type For Sale
Square Footage 3,768 sqft
Price per Sqft $159
MLS Listing ID 72329706
Sold Date 07/06/18
Style Colonial
Bedrooms 4
Full Baths 2
Half Baths 1
Year Built 2004
Annual Tax Amount $10,776
Tax Year 2017
Lot Size 1.620 Acres
Acres 1.62
Property Sub-Type Single Family Residence
Property Description
Meticulously maintained, one owner, 11 room colonial on over 1.6 acre private lot in quiet subdivision. Country kitchen with many features that include pine floors, granite counter tops, distressed cherry cabinets, stainless appliances and breakfast bar. Fireplace family room, with built in book cases, leading to a wonderful 14X21 screened in porch and outdoor care free deck. Also on first level are laundry room with many cabinets, office/study, flex room with french doors and a dining room. Upper level has 4 good size bedrooms and a 14X21 great room with closet which can be 5th bedroom or recreation/exercise area. 3 car heated garage, central vac, huge full unfinished basement with many possibilities, irrigation system and more. Landscaping is also meticulously maintained with many flowers and bird feeders that attract various species throughout the 4 seasons. Every picture tells a story!
Location
State NH
County Rockingham
Zoning res
Direction GPS
Rooms
Family Room Flooring - Wood, French Doors
Basement Full
Primary Bedroom Level Second
Dining Room Flooring - Wood
Kitchen Flooring - Wood, Dining Area, Countertops - Stone/Granite/Solid, Kitchen Island, Breakfast Bar / Nook, Cabinets - Upgraded, Country Kitchen, Deck - Exterior, Exterior Access, Recessed Lighting, Second Dishwasher, Stainless Steel Appliances, Gas Stove
Interior
Interior Features Closet, Home Office, Great Room, Central Vacuum
Heating Forced Air, Propane
Cooling Central Air
Flooring Wood, Tile, Carpet, Flooring - Wood, Flooring - Wall to Wall Carpet
Fireplaces Number 1
Fireplaces Type Family Room
Appliance Oven, Dishwasher, Disposal, Microwave, Countertop Range, Refrigerator, Propane Water Heater, Utility Connections for Gas Range
Laundry Closet/Cabinets - Custom Built, Flooring - Stone/Ceramic Tile, First Floor
Exterior
Exterior Feature Sprinkler System, Stone Wall
Garage Spaces 3.0
Utilities Available for Gas Range
Roof Type Shingle
Total Parking Spaces 4
Garage Yes
Building
Lot Description Wooded
Foundation Concrete Perimeter
Sewer Private Sewer
Water Private
Architectural Style Colonial
Read Less
Bought with Draper Moolic Group • Keller Williams Realty



