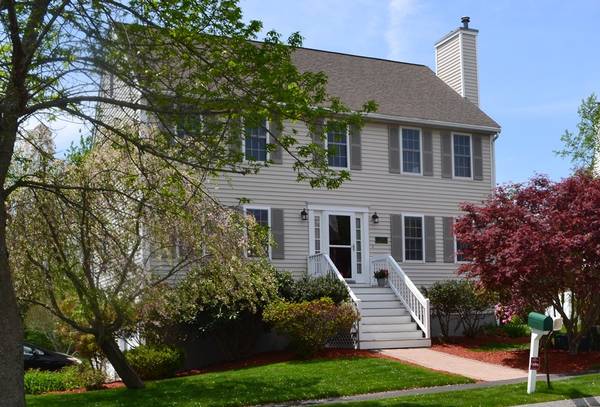For more information regarding the value of a property, please contact us for a free consultation.
10 Russett Hill Road Haverhill, MA 01830
Want to know what your home might be worth? Contact us for a FREE valuation!

Our team is ready to help you sell your home for the highest possible price ASAP
Key Details
Sold Price $446,000
Property Type Single Family Home
Sub Type Single Family Residence
Listing Status Sold
Purchase Type For Sale
Square Footage 2,031 sqft
Price per Sqft $219
MLS Listing ID 72329463
Sold Date 06/28/18
Style Colonial
Bedrooms 3
Full Baths 2
Half Baths 1
HOA Y/N false
Year Built 1998
Annual Tax Amount $5,079
Tax Year 2018
Lot Size 0.350 Acres
Acres 0.35
Property Description
Don't miss this opportunity to own in one of Haverhill's truly lovely neighborhoods! In a great location with lots of curb appeal, this well-maintained Colonial has plenty of space, both inside and out. Charming three-season sunroom with adjacent deck overlooks a lush and level backyard (including irrigation system). First level, open-concept floor plan includes a bright, sunny kitchen, cozy living room with fireplace, half-bath, and dining room. Ideal for entertaining! Three bedrooms and two full baths on second level with potential for lots more space in walk-up unfinished attic. Finished basement provides even more area for game room, TV room, "man cave", etc!
Location
State MA
County Essex
Zoning RES
Direction Rte. 110 to Elliott Street, left on Pear Tree Road, left on Russett Hill Road, property is on left
Rooms
Family Room Flooring - Wall to Wall Carpet
Basement Finished, Garage Access
Primary Bedroom Level Second
Dining Room Flooring - Hardwood
Kitchen Flooring - Vinyl
Interior
Interior Features Ceiling Fan(s), Sun Room
Heating Forced Air, Natural Gas
Cooling Central Air
Flooring Tile, Vinyl, Carpet, Hardwood, Flooring - Stone/Ceramic Tile
Fireplaces Number 1
Fireplaces Type Living Room
Appliance Range, Dishwasher, Microwave, Refrigerator, Washer, Dryer, Gas Water Heater, Utility Connections for Gas Range, Utility Connections for Gas Dryer
Laundry Washer Hookup
Exterior
Exterior Feature Rain Gutters, Sprinkler System
Garage Spaces 2.0
Fence Invisible
Community Features Public Transportation, Shopping, Walk/Jog Trails, Golf, Medical Facility, Highway Access, University
Utilities Available for Gas Range, for Gas Dryer, Washer Hookup
Waterfront false
Roof Type Shingle
Total Parking Spaces 5
Garage Yes
Building
Lot Description Level
Foundation Concrete Perimeter
Sewer Public Sewer
Water Public
Others
Acceptable Financing Contract
Listing Terms Contract
Read Less
Bought with Tanya Palmer • RE/MAX Property Shoppe, Inc.
GET MORE INFORMATION




