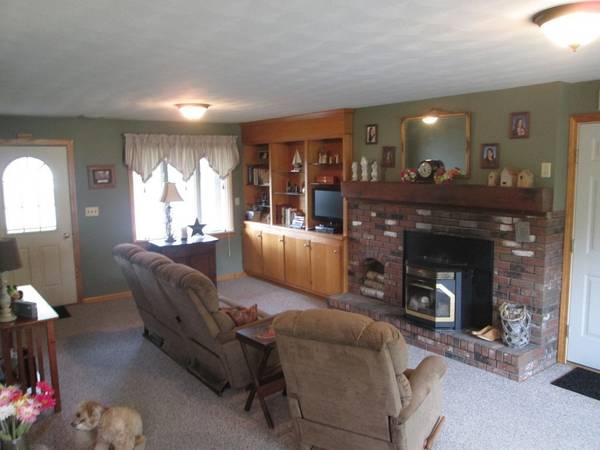For more information regarding the value of a property, please contact us for a free consultation.
1045 Burnett Rd Chicopee, MA 01020
Want to know what your home might be worth? Contact us for a FREE valuation!

Our team is ready to help you sell your home for the highest possible price ASAP
Key Details
Sold Price $229,900
Property Type Single Family Home
Sub Type Single Family Residence
Listing Status Sold
Purchase Type For Sale
Square Footage 1,434 sqft
Price per Sqft $160
MLS Listing ID 72324602
Sold Date 06/29/18
Style Ranch
Bedrooms 3
Full Baths 2
Year Built 1955
Annual Tax Amount $3,796
Tax Year 2018
Lot Size 0.360 Acres
Acres 0.36
Property Description
This lovingly cared for and well maintained ranch is " Move in Ready " and must be seen to be appreciated . Fireplaced family room opens to kitchen or patio area perfect for entertaining. Formal living room with bow window and hardwood floors. The three bedrooms feature hardwood floors and six panel doors. Please note the 3rd bedroom is being used as formal dining room but the seller is willing to put the wall back if new buyer requests .If that's not enough space there are two additional finished rooms in the basement. Roof, windows and siding were replaced approx. 8-10 years The over sized 2 car garage also has a workshop area. Nice corner lot. First showing at Open house Saturday from 12-1:30 !
Location
State MA
County Hampden
Zoning Res
Direction corner of Olko Cir
Rooms
Family Room Wood / Coal / Pellet Stove, Flooring - Wall to Wall Carpet, Exterior Access, Slider, Sunken
Basement Full, Partially Finished
Primary Bedroom Level First
Dining Room Closet, Flooring - Hardwood
Kitchen Flooring - Vinyl, Dining Area, Countertops - Upgraded
Interior
Interior Features Closet, Play Room, Office
Heating Baseboard, Oil
Cooling Central Air
Flooring Vinyl, Carpet, Hardwood, Flooring - Wall to Wall Carpet
Fireplaces Number 1
Fireplaces Type Family Room
Appliance Oven, Dishwasher, Disposal, Microwave, Countertop Range, Refrigerator, Washer, Dryer, Oil Water Heater, Utility Connections for Electric Range, Utility Connections for Electric Oven, Utility Connections for Electric Dryer
Laundry In Basement
Exterior
Exterior Feature Rain Gutters, Sprinkler System
Garage Spaces 2.0
Community Features Public Transportation, Shopping, Park, Highway Access, Sidewalks
Utilities Available for Electric Range, for Electric Oven, for Electric Dryer
Roof Type Shingle
Total Parking Spaces 2
Garage Yes
Building
Lot Description Corner Lot
Foundation Concrete Perimeter
Sewer Private Sewer
Water Public
Read Less
Bought with Kathy Morin-Paul • Kathy M. Paul Real Estate
GET MORE INFORMATION




