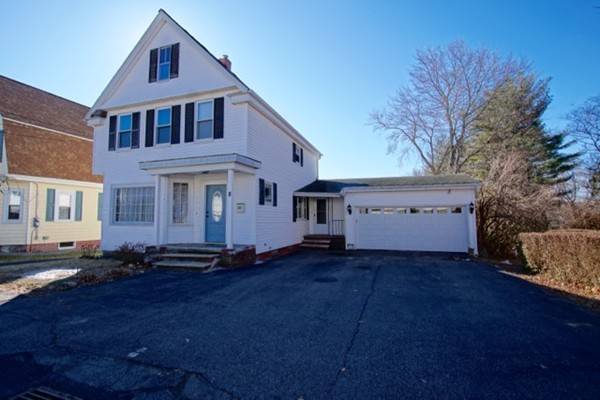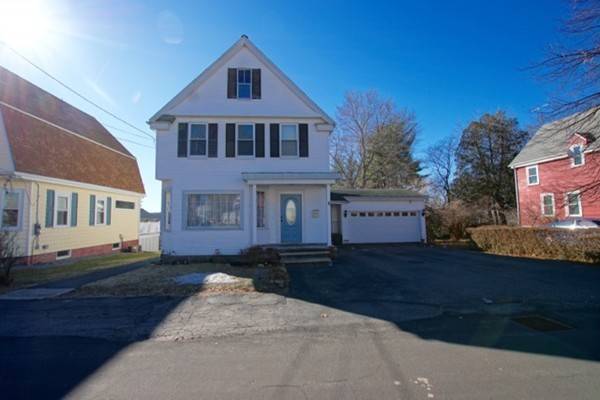For more information regarding the value of a property, please contact us for a free consultation.
8 Fairfield St Haverhill, MA 01832
Want to know what your home might be worth? Contact us for a FREE valuation!

Our team is ready to help you sell your home for the highest possible price ASAP
Key Details
Sold Price $289,240
Property Type Single Family Home
Sub Type Single Family Residence
Listing Status Sold
Purchase Type For Sale
Square Footage 1,670 sqft
Price per Sqft $173
MLS Listing ID 72287118
Sold Date 06/29/18
Style Colonial
Bedrooms 3
Full Baths 1
Half Baths 1
HOA Y/N false
Year Built 1900
Annual Tax Amount $3,466
Tax Year 2017
Lot Size 6,098 Sqft
Acres 0.14
Property Description
Charm awaits you at this spacious 3 bedroom 1.5 bath colonial with an additional office in a desirable Haverhill neighborhood. With more than 1600 square feet of versatile living space this home is ready for it's new owner! This home has many updates including a new garage door and hot water heater in the last year! An amazing back yard that includes a storage shed, deck and swing set! Feel at home with two living rooms and a fantastic formal dining room. Well finished hardwood floors make the upstairs bedrooms feel cozy, and easy to maintain!
Location
State MA
County Essex
Zoning R
Direction 495, Take exit 49 110/113/River St, left on Niagara st, left on washington st, right on Fairfield st
Rooms
Family Room Flooring - Wall to Wall Carpet, Cable Hookup
Basement Full, Concrete
Primary Bedroom Level Second
Dining Room Beamed Ceilings, Flooring - Wood
Kitchen Beamed Ceilings, Flooring - Vinyl, Balcony - Exterior, Breakfast Bar / Nook, Stainless Steel Appliances, Gas Stove
Interior
Interior Features Bonus Room
Heating Baseboard, Natural Gas
Cooling Wall Unit(s)
Flooring Wood, Vinyl, Carpet, Laminate, Hardwood
Appliance Range, Dishwasher, Disposal, Refrigerator, Washer, Dryer, Range Hood, Gas Water Heater, Plumbed For Ice Maker, Utility Connections for Gas Range, Utility Connections for Gas Oven, Utility Connections for Electric Dryer
Laundry Electric Dryer Hookup, Washer Hookup, First Floor
Exterior
Exterior Feature Storage
Garage Spaces 1.0
Community Features Public Transportation, Shopping, Golf, Medical Facility, Laundromat, Highway Access, Public School
Utilities Available for Gas Range, for Gas Oven, for Electric Dryer, Washer Hookup, Icemaker Connection
Waterfront false
Roof Type Shingle
Total Parking Spaces 2
Garage Yes
Building
Lot Description Gentle Sloping
Foundation Stone
Sewer Public Sewer
Water Public
Schools
Elementary Schools Bartlett
Middle Schools Consentino
High Schools Haverhill High
Others
Acceptable Financing Contract
Listing Terms Contract
Read Less
Bought with Kenneth White • Century 21 McLennan & Company
GET MORE INFORMATION




