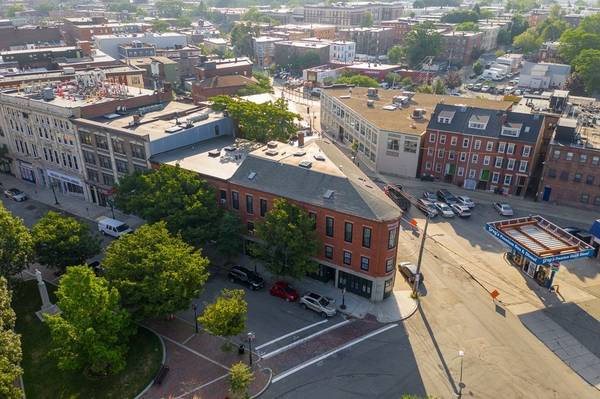For more information regarding the value of a property, please contact us for a free consultation.
165 Winnisimmet #3A Chelsea, MA 02150
Want to know what your home might be worth? Contact us for a FREE valuation!

Our team is ready to help you sell your home for the highest possible price ASAP
Key Details
Sold Price $330,000
Property Type Condo
Sub Type Condominium
Listing Status Sold
Purchase Type For Sale
Square Footage 950 sqft
Price per Sqft $347
MLS Listing ID 72541112
Sold Date 08/23/19
Bedrooms 1
Full Baths 1
HOA Fees $343/mo
HOA Y/N true
Year Built 1900
Annual Tax Amount $3,070
Tax Year 2018
Property Description
Penthouse corner unit of Independence Hall looking straight down Winnisimmet Street toward Chelsea's Waterfront. Updated Kitchen with granite and full set of appliances , including a washer and dryer. Hardwood floors on your lower living level with brand new carpet in the upper loft bedroom with en suite. Open concept with very high ceilings and light from all sides with oversized windows. Extra Storage in basement. Minutes from the airport and downtown Boston [Residential discount of $.30 for Tobin Bridge], 111 Bus to Haymarket, 117/116 bus to Maverick or connect to the silver line to the vibrant Seaport district or South Station. This makes for a prime location for a commuter, no matter wether you work in Downtown Boston, or a reverse commute on the North Shore or up 93N. Walk to the new Winnisimmet Lounge, or Ciao Café or Ciao Pizza voted Yelp Top 100 Places to Eat in America 2017 & 2018. Close by is the newly updated Chelsea Theater Works showcasing Contemporary plays or musicals
Location
State MA
County Suffolk
Direction Off of Broadway unto Winnisimmet which is a one way. Street parking. Entrance is 165 Winnisimmet.
Rooms
Primary Bedroom Level Second
Dining Room Flooring - Hardwood, Open Floorplan
Kitchen Closet, Flooring - Hardwood, Countertops - Stone/Granite/Solid, Open Floorplan
Interior
Heating Baseboard, Natural Gas
Cooling None
Flooring Carpet, Hardwood
Appliance Range, Dishwasher, Refrigerator, Washer, Dryer, Gas Water Heater
Laundry First Floor, Common Area, In Unit
Exterior
Community Features Public Transportation, Shopping, Park, Highway Access
View Y/N Yes
View City
Garage No
Building
Story 2
Sewer Public Sewer
Water Public
Others
Pets Allowed Breed Restrictions
Senior Community false
Read Less
Bought with Your Home Team Realty • Cedar Wood Realty Group
GET MORE INFORMATION




