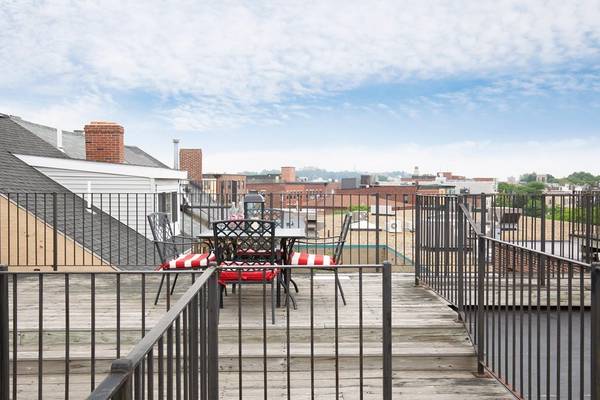For more information regarding the value of a property, please contact us for a free consultation.
92 Pearl St #8 Chelsea, MA 02150
Want to know what your home might be worth? Contact us for a FREE valuation!

Our team is ready to help you sell your home for the highest possible price ASAP
Key Details
Sold Price $285,000
Property Type Condo
Sub Type Condominium
Listing Status Sold
Purchase Type For Sale
Square Footage 670 sqft
Price per Sqft $425
MLS Listing ID 72526578
Sold Date 10/18/19
Bedrooms 1
Full Baths 1
HOA Fees $233/mo
HOA Y/N true
Year Built 2002
Annual Tax Amount $3,271
Tax Year 2018
Property Description
Get it while it's HOT! Buyers and Investors! Welcome to Pearl Street Lofts in Chelsea's vibrant waterfront! Site of the upcoming Division Street Neighborway! This sunny 2nd-floor studio (with BONUS loft for sleep or storage) features spotless granite/stainless kitchen with gas, central AC, and your own washer/dryer. Entertain friends and family on your awesome roof deck with gorgeous sunsets and killer city views over Boston Harbor. Walk to the newly developed Silver Line station and Commuter Rail. Enjoy vibrant local eateries, pubs, dog parks, shops, and 5 new hotels in the area for your out of town guests! The unit includes a deeded off-street parking spot. STOP paying RENT when you can OWN!
Location
State MA
County Suffolk
Zoning Res
Direction Park Street to Pearl Street. Parking spot #8.
Rooms
Kitchen Flooring - Hardwood, Dining Area, Countertops - Stone/Granite/Solid, Kitchen Island, Stainless Steel Appliances, Gas Stove
Interior
Interior Features Loft
Heating Forced Air, Natural Gas
Cooling Central Air
Flooring Tile, Hardwood, Flooring - Hardwood
Appliance Range, Dishwasher, Disposal, Refrigerator, Washer, Dryer, Gas Water Heater, Utility Connections for Gas Range, Utility Connections for Gas Oven, Utility Connections for Electric Dryer
Laundry Main Level, Electric Dryer Hookup, Washer Hookup, Lighting - Overhead, First Floor, In Unit
Exterior
Community Features Public Transportation, Shopping, Park, Medical Facility, Highway Access, T-Station
Utilities Available for Gas Range, for Gas Oven, for Electric Dryer
Waterfront Description Beach Front, Harbor, 1/2 to 1 Mile To Beach, Beach Ownership(Public)
Roof Type Rubber
Total Parking Spaces 1
Garage No
Building
Story 3
Sewer Public Sewer
Water Public
Others
Pets Allowed Breed Restrictions
Acceptable Financing Contract
Listing Terms Contract
Read Less
Bought with Diane Darrah Nordberg • RE/MAX Executive Realty
GET MORE INFORMATION




