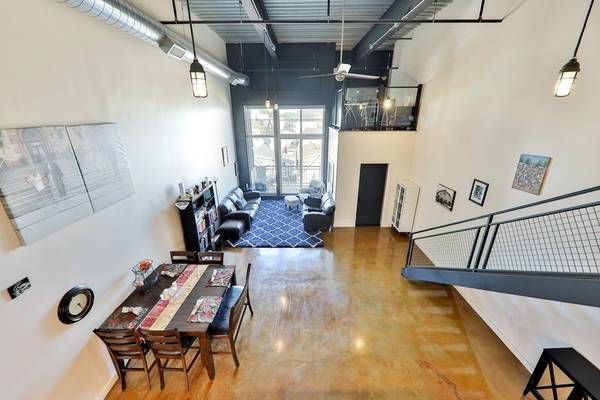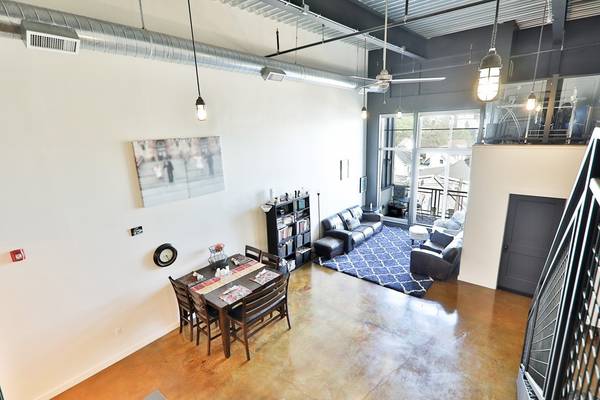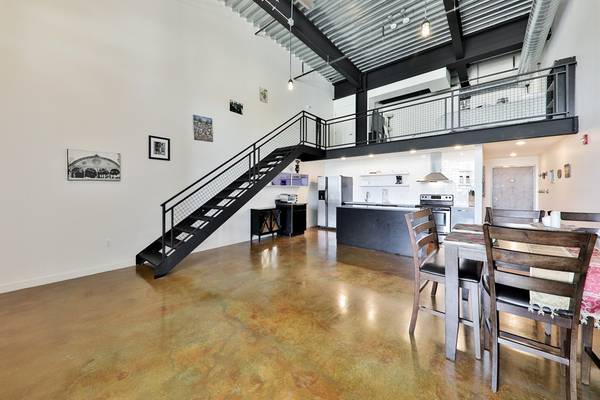For more information regarding the value of a property, please contact us for a free consultation.
950 Broadway #27 Chelsea, MA 02150
Want to know what your home might be worth? Contact us for a FREE valuation!

Our team is ready to help you sell your home for the highest possible price ASAP
Key Details
Sold Price $489,000
Property Type Condo
Sub Type Condominium
Listing Status Sold
Purchase Type For Sale
Square Footage 1,250 sqft
Price per Sqft $391
MLS Listing ID 72507993
Sold Date 07/22/19
Bedrooms 1
Full Baths 1
HOA Fees $305/mo
HOA Y/N true
Year Built 2008
Annual Tax Amount $5,182
Tax Year 2018
Property Description
Loft Listing Alert! Available Now! A customized open concept bi-level loft at the Industrie Lofts in Chelsea. Newly constructed in 2008 atop a former car dealership. This loft features heated garage parking, industrial details like 21 foot high corrugated aluminum ceilings, steel diamond plated stairs,metal clad railings & exposed metal beams. The unit comes with a private balcony & access to the enormous common roof deck with 360 views. The kitchen features Quartz Counters, a kitchen island subway tile, polished concrete floors, custom lighting give the space a chic contemporary feel. The large bathroom has in-unit laundry, a body jet shower & separate bathtub. The loft has a customized elevated office above ample storage closet, gas heat, central A/C. This loft is sure to please the loft enthusiasts who appreciate the sheer volume of the space & all the updates. Easy access to Downtown Boston/Airport via Silver Line, Commuter Rail, Tobin and Ted, 7 bus routes, Assembly Row and Casin
Location
State MA
County Suffolk
Zoning R1
Direction Webster Ave to Clark Ave or Broadway to Stockton to Clark. Entrance is on Clark Ave out back.
Interior
Heating Forced Air, Natural Gas
Cooling Central Air, Individual, Unit Control
Flooring Concrete
Appliance Range, Dishwasher, Disposal, Refrigerator, Washer, Dryer, Electric Water Heater, Plumbed For Ice Maker, Utility Connections for Electric Range, Utility Connections for Electric Dryer
Laundry In Unit, Washer Hookup
Exterior
Exterior Feature Balcony, Rain Gutters, Sprinkler System
Garage Spaces 1.0
Community Features Public Transportation, Shopping, Park, Laundromat, Conservation Area, Highway Access, House of Worship, Marina, Public School, T-Station
Utilities Available for Electric Range, for Electric Dryer, Washer Hookup, Icemaker Connection
Waterfront Description Beach Front, Ocean, 1 to 2 Mile To Beach, Beach Ownership(Public)
View Y/N Yes
View City
Roof Type Rubber
Garage Yes
Building
Story 1
Sewer Public Sewer
Water Public
Others
Pets Allowed Yes
Senior Community false
Acceptable Financing Contract, FHA
Listing Terms Contract, FHA
Read Less
Bought with Amy Dwyer • Keller Williams Realty
GET MORE INFORMATION




