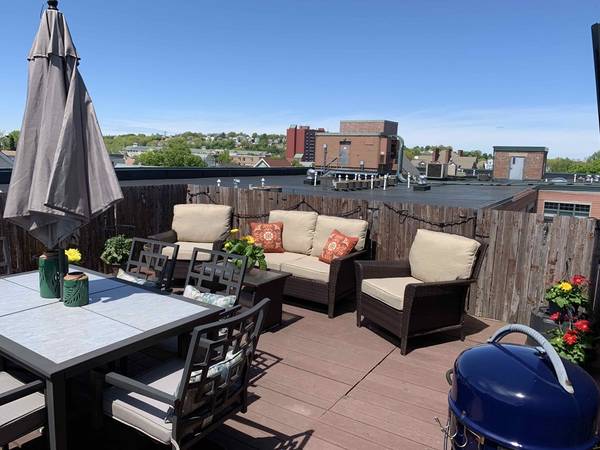For more information regarding the value of a property, please contact us for a free consultation.
60 Dudley Street #318 Chelsea, MA 02150
Want to know what your home might be worth? Contact us for a FREE valuation!

Our team is ready to help you sell your home for the highest possible price ASAP
Key Details
Sold Price $492,000
Property Type Condo
Sub Type Condominium
Listing Status Sold
Purchase Type For Sale
Square Footage 1,185 sqft
Price per Sqft $415
MLS Listing ID 72502279
Sold Date 07/15/19
Bedrooms 2
Full Baths 1
HOA Fees $557/mo
HOA Y/N true
Year Built 1900
Annual Tax Amount $5,197
Tax Year 2018
Property Description
OWN A BIT OF THE AREA'S HISTORY! Welcome home to this SPENCER LOFTS CONDOMINIUM. This 5RM, top floor unit is a rare find. Condo offers 3 levels of living with its own private roof deck & skyline views. Built at the turn-of-the century with superior construction, this property once was the home of the Buster Brown Shoe factory. Tastefully renovated in 2004 to luxury Chelsea lofts featuring architectural details such as exposed brick and beams. Soaring ceilings & over-sized windows allow beautiful natural light to flow thru- out. Open floor plan allows for much livability with today's busy lifestyles. This innovative style offers an E-I-K with 2018 stainless steel appliances and added storage by current owner, L.R. with exposed brick walls & shining concrete flooring. BD RMS offer HDWD floors & unit boasts an original factory staircase!. Spencer Lofts houses its own Art Gallery and outdoor patio areas. Could not find a more convenient location to downtown Boston & major rtes. WHY WAIT?
Location
State MA
County Suffolk
Zoning RES
Direction Webster to Dudley. Park on street all spaces are deeded to owners. Thank you!
Rooms
Primary Bedroom Level First
Kitchen Skylight, Dining Area, Kitchen Island, Open Floorplan, Stainless Steel Appliances
Interior
Interior Features Beamed Ceilings, Closet, Bonus Room, Internet Available - Unknown
Heating Forced Air, Natural Gas, Individual, Unit Control
Cooling Central Air, Individual, Unit Control
Flooring Wood, Concrete, Flooring - Wood
Appliance Range, Dishwasher, Disposal, Microwave, Refrigerator, Electric Water Heater, Utility Connections for Gas Range, Utility Connections for Gas Oven, Utility Connections for Electric Dryer
Laundry In Unit, Washer Hookup
Exterior
Exterior Feature Rain Gutters
Community Features Public Transportation, Shopping, Park, Medical Facility, Highway Access, House of Worship, Private School, Public School
Utilities Available for Gas Range, for Gas Oven, for Electric Dryer, Washer Hookup
View Y/N Yes
View City
Roof Type Rubber
Total Parking Spaces 1
Garage No
Building
Story 3
Sewer Public Sewer
Water Public
Others
Pets Allowed Breed Restrictions
Senior Community false
Acceptable Financing Contract
Listing Terms Contract
Read Less
Bought with Paul Reardon • Keller Williams Realty Boston-Metro | Back Bay
GET MORE INFORMATION




