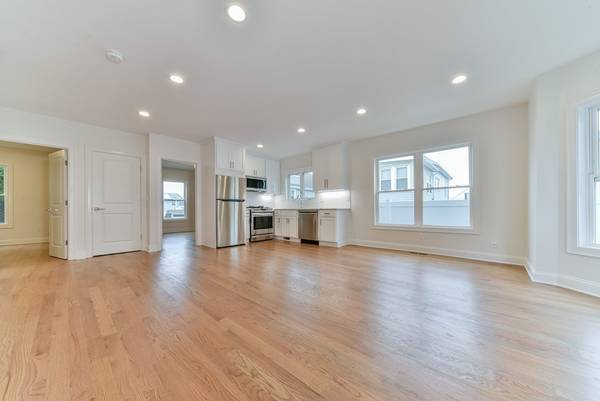For more information regarding the value of a property, please contact us for a free consultation.
56 Hooper St #1R Chelsea, MA 02150
Want to know what your home might be worth? Contact us for a FREE valuation!

Our team is ready to help you sell your home for the highest possible price ASAP
Key Details
Sold Price $450,000
Property Type Condo
Sub Type Condominium
Listing Status Sold
Purchase Type For Sale
Square Footage 1,500 sqft
Price per Sqft $300
MLS Listing ID 72481140
Sold Date 05/30/19
Bedrooms 2
Full Baths 1
HOA Fees $203/mo
HOA Y/N true
Year Built 1900
Annual Tax Amount $6,760
Tax Year 2017
Property Description
Available Now! Here is a recently renovated bi-level condo in a four unit condo association. This condo comes with a garage and a covered porch/deck with water views. Come see this condo for yourself. Live well and not be house poor, close to the city. Situated atop of the Mill Hill Neighborhood of Chelsea on a dead end street. There are some amazing views of the Boston Skyline and the Chelsea Creek. The condos are located just three miles to downtown Boston and residents enjoy the Tobin Bridge for only .31 cents. There are five bus routes, a commuter rail and the Silver Line is open. Easy to Boston via route 16, route 1 and The Ted Williams Tunnel. The condos have undergone an extensive gut renovation and everything is new. Owner Occupied residents receive a 35% tax exemption.This condo features a S/S kitchen with white shaker cabinets and marble counters, hardwood floors, gas heat/nest thermostat, C-Air and In-unit laundry. This condo is priced to sell very fast, so don't miss it
Location
State MA
County Suffolk
Zoning R1
Direction Broaway to Eastern Ave to Hooper. Hooper is a dead end end street that can't be accessed from Forbes
Rooms
Primary Bedroom Level First
Dining Room Flooring - Hardwood, Recessed Lighting, Remodeled
Kitchen Flooring - Hardwood, Countertops - Stone/Granite/Solid, Cabinets - Upgraded, Open Floorplan, Recessed Lighting, Remodeled, Stainless Steel Appliances
Interior
Interior Features Closet, Cable Hookup, Recessed Lighting, Great Room
Heating Forced Air, Natural Gas, Individual, Unit Control
Cooling Central Air, Individual, Unit Control
Flooring Tile, Hardwood, Wood Laminate
Appliance Range, Dishwasher, Microwave, Refrigerator, Washer, Dryer, Gas Water Heater, Utility Connections for Gas Range, Utility Connections for Electric Dryer
Laundry Electric Dryer Hookup, Washer Hookup, First Floor, In Unit
Exterior
Exterior Feature Decorative Lighting, Rain Gutters, Professional Landscaping
Garage Spaces 1.0
Fence Security, Fenced
Community Features Public Transportation, Shopping, Tennis Court(s), Park, Walk/Jog Trails, Laundromat, Bike Path, Conservation Area, Highway Access, House of Worship, Marina, Private School, Public School, T-Station
Utilities Available for Gas Range, for Electric Dryer, Washer Hookup
Waterfront Description Beach Front, Ocean, 1 to 2 Mile To Beach, Beach Ownership(Public)
Garage Yes
Building
Story 2
Sewer Public Sewer
Water Public
Others
Pets Allowed Yes
Senior Community false
Acceptable Financing Contract
Listing Terms Contract
Read Less
Bought with Jeffrey Bowen • ERA Russell Realty Group
GET MORE INFORMATION




