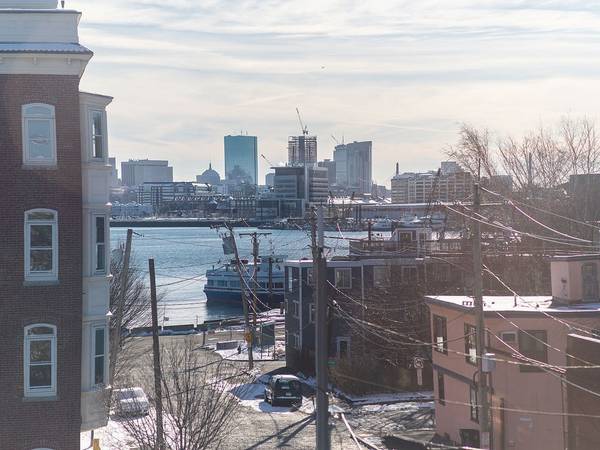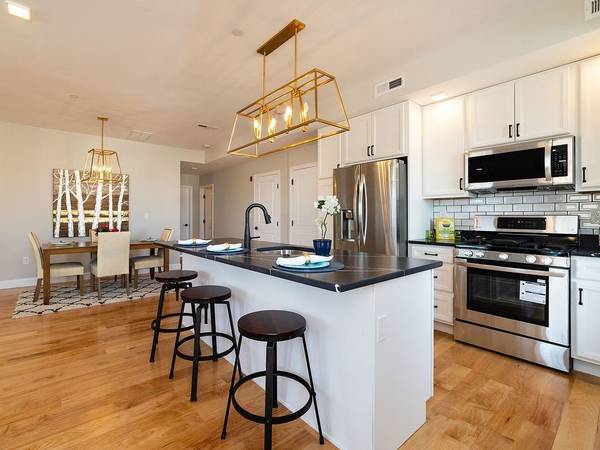For more information regarding the value of a property, please contact us for a free consultation.
14 Williams Street #4 Chelsea, MA 02150
Want to know what your home might be worth? Contact us for a FREE valuation!

Our team is ready to help you sell your home for the highest possible price ASAP
Key Details
Sold Price $575,000
Property Type Condo
Sub Type Condominium
Listing Status Sold
Purchase Type For Sale
Square Footage 1,205 sqft
Price per Sqft $477
MLS Listing ID 72460686
Sold Date 04/26/19
Bedrooms 2
Full Baths 2
HOA Fees $325/mo
HOA Y/N true
Year Built 2019
Annual Tax Amount $9,999
Tax Year 2018
Lot Size 5,000 Sqft
Acres 0.11
Property Description
You don’t want to miss an opportunity to own this one-of-a-kind, brand new condominium with spectacular views of the city from your very own master bedroom.An ensuite full bathroom and walk-in closet are just what makes this bedroom perfect.This build-to-last unit with the exquisite attention-to-detail has classy finishes, from high-end LG stainless steel appliances, elegant quartz countertops through hardwood floors and brass fixtures.The already sun-dripped open floor living space will acquire even more heat from the beautiful gas fireplace.This unit has so much more to offer; in-home office, second bedroom and full bathroom with a tub, laundry room with LG washer and dryer, air-conditioning and one off-street parking space for your convenience. Convenient location, new construction with updates and an ideal floor plan for entertaining will make a new homeowner one fortunate person!
Location
State MA
County Suffolk
Zoning IW
Direction Chestnut Street to Williams street
Rooms
Primary Bedroom Level Third
Dining Room Closet, Flooring - Hardwood, Open Floorplan, Recessed Lighting, Lighting - Pendant
Kitchen Flooring - Hardwood, Countertops - Stone/Granite/Solid, Countertops - Upgraded, Kitchen Island, Open Floorplan, Recessed Lighting, Stainless Steel Appliances, Gas Stove, Lighting - Pendant
Interior
Interior Features Home Office
Heating Central, Forced Air, Natural Gas
Cooling Central Air
Flooring Tile, Hardwood, Flooring - Hardwood
Fireplaces Number 1
Fireplaces Type Living Room
Appliance Range, Dishwasher, Disposal, Microwave, Refrigerator, Freezer, Washer, Dryer, Gas Water Heater, Utility Connections for Gas Range, Utility Connections for Gas Oven, Utility Connections for Gas Dryer
Laundry Third Floor, In Unit, Washer Hookup
Exterior
Community Features Public Transportation, Shopping, Tennis Court(s), Park, Walk/Jog Trails, Highway Access, Marina
Utilities Available for Gas Range, for Gas Oven, for Gas Dryer, Washer Hookup
Waterfront Description Waterfront, River, Walk to
View Y/N Yes
View City
Roof Type Rubber
Total Parking Spaces 1
Garage No
Building
Story 1
Sewer Public Sewer
Water Public
Others
Pets Allowed Breed Restrictions
Read Less
Bought with Greg Maund • RE/MAX Unlimited
GET MORE INFORMATION




