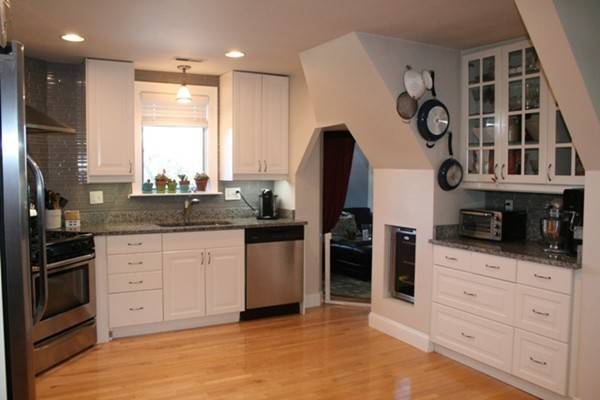For more information regarding the value of a property, please contact us for a free consultation.
155 Franklin Avenue #3 Chelsea, MA 02150
Want to know what your home might be worth? Contact us for a FREE valuation!

Our team is ready to help you sell your home for the highest possible price ASAP
Key Details
Sold Price $430,000
Property Type Condo
Sub Type Condominium
Listing Status Sold
Purchase Type For Sale
Square Footage 1,298 sqft
Price per Sqft $331
MLS Listing ID 72453014
Sold Date 07/26/19
Bedrooms 2
Full Baths 1
Half Baths 1
HOA Fees $270/mo
HOA Y/N true
Year Built 1900
Annual Tax Amount $5,489
Tax Year 2019
Property Description
Great opportunity to own this top floor 2 BR condo located in one of Chelsea's most desirable neighborhoods. Just minutes from Downtown Boston, this Soldier's Home neighborhood Victorian mansion was renovated in 2012 & converted to condos. This pet friendly building is close to Malone Park, the new Silver Line, commuter rail & major routes too. Enjoy views of Boston form this meticulously maintained condo with hardwood floors throughout, central air, 2 bay windows, and 2 deeded off street parking spots. The kitchen has white shaker cabinets, counter-to-ceiling tiled backsplash, granite counters, stainless steel appliances, and a wine chiller. Other features include 2 large bathrooms - one with an extra long soaking tub and a separate shower, walk-in closet in the master, a den/study in the round turret with cathedral ceiling, in-unit laundry, and a bonus sun room. Plenty of extra storage in the exclusively-owned attic, and common basement.
Location
State MA
County Suffolk
Zoning Res
Direction RT 16 / Washington / Jefferson / Franklin
Rooms
Primary Bedroom Level First
Kitchen Flooring - Hardwood
Interior
Interior Features Study, Sun Room
Heating Forced Air, Natural Gas
Cooling Central Air
Flooring Tile, Hardwood, Flooring - Hardwood
Appliance Range, Dishwasher, Disposal, Microwave, Refrigerator, Washer, Dryer, Gas Water Heater, Tank Water Heater, Utility Connections for Gas Range
Laundry First Floor, In Unit
Exterior
Utilities Available for Gas Range
Roof Type Shingle
Total Parking Spaces 2
Garage No
Building
Story 1
Sewer Public Sewer
Water Public
Others
Pets Allowed Breed Restrictions
Read Less
Bought with Marc Fiore • Cameron Prestige, LLC
GET MORE INFORMATION




