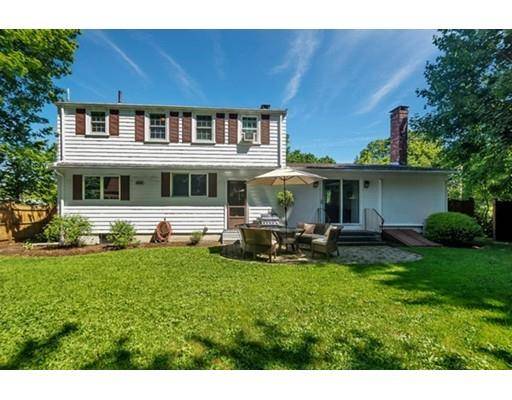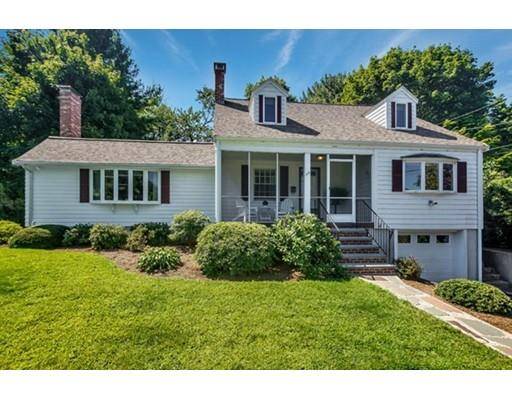For more information regarding the value of a property, please contact us for a free consultation.
39 Stearns St Westwood, MA 02090
Want to know what your home might be worth? Contact us for a FREE valuation!

Our team is ready to help you sell your home for the highest possible price ASAP
Key Details
Sold Price $635,000
Property Type Single Family Home
Sub Type Single Family Residence
Listing Status Sold
Purchase Type For Sale
Square Footage 1,939 sqft
Price per Sqft $327
Subdivision The Maze
MLS Listing ID 72552615
Sold Date 11/25/19
Style Cape
Bedrooms 4
Full Baths 2
HOA Y/N false
Year Built 1937
Annual Tax Amount $8,148
Tax Year 2019
Lot Size 7,405 Sqft
Acres 0.17
Property Description
Welcome to 39 Stearns - a wonderful home in the highly sought after Maze neighborhood! Centrally located, with easy access to the town center, schools, parks & major routes, this well maintained 4BR/2BA Cape has space aplenty, a boatload of charm & multiple upgrades already done. Pass through the screened in front porch and step into a fireplaced living room with beautiful hardwood floors. Off the LR is a "flex" room, currently a home office but easily converted into a first floor BR/guest room. A recently renovated Full Bath, bright Eat-In-Kitchen with pantry & newer stainless appliances and a spacious Family Room with sliders to the back yard complete the main level. Upstairs there are 3 additional bedrooms with charming built-ins, a second bath and a whimsical crafting/homework nook. The fully fenced in, level, back yard is your own private oasis - well landscaped & perfect for hosting those Summer BBQs with a relaxing patio & plenty of room to play. Definitely come check us out!
Location
State MA
County Norfolk
Zoning RES
Direction Rt. 109 to Pond St. to Stearns St.
Rooms
Family Room Flooring - Wall to Wall Carpet, Window(s) - Bay/Bow/Box, Slider
Basement Full, Interior Entry, Garage Access, Bulkhead, Sump Pump, Concrete, Unfinished
Primary Bedroom Level Second
Kitchen Flooring - Stone/Ceramic Tile, Dining Area, Pantry, Breakfast Bar / Nook, Chair Rail, Exterior Access, Stainless Steel Appliances
Interior
Heating Central, Baseboard, Steam, Oil, Ductless
Cooling Window Unit(s), Ductless
Flooring Wood, Tile, Carpet, Hardwood
Fireplaces Number 2
Appliance Range, Dishwasher, Disposal, Microwave, Refrigerator, Washer, Dryer, Oil Water Heater, Tank Water Heater, Plumbed For Ice Maker, Utility Connections for Electric Range, Utility Connections for Electric Oven, Utility Connections for Electric Dryer
Laundry Electric Dryer Hookup, Washer Hookup, In Basement
Exterior
Exterior Feature Rain Gutters, Storage, Professional Landscaping
Garage Spaces 1.0
Fence Fenced/Enclosed, Fenced
Community Features Public Transportation, Shopping, Pool, Park, Walk/Jog Trails, Golf, Medical Facility, Highway Access, House of Worship, Private School, Public School, T-Station
Utilities Available for Electric Range, for Electric Oven, for Electric Dryer, Washer Hookup, Icemaker Connection
Waterfront false
Roof Type Shingle
Total Parking Spaces 2
Garage Yes
Building
Lot Description Cleared, Level
Foundation Concrete Perimeter
Sewer Public Sewer
Water Public
Schools
Elementary Schools Martha Jones
Middle Schools Thurston
High Schools Westwood High
Others
Senior Community false
Read Less
Bought with Lisa Musto Yebba • Coldwell Banker Residential Brokerage - Westwood
GET MORE INFORMATION




