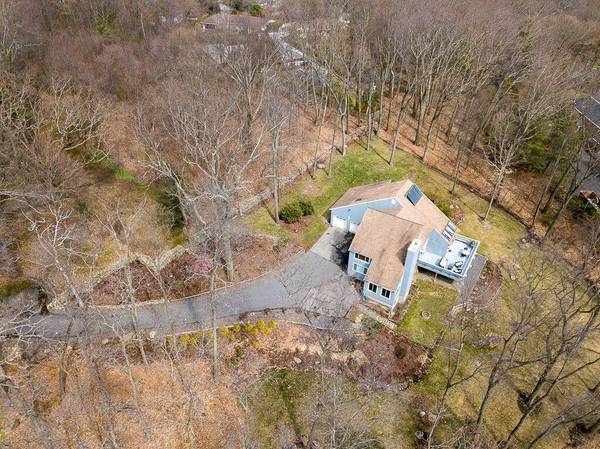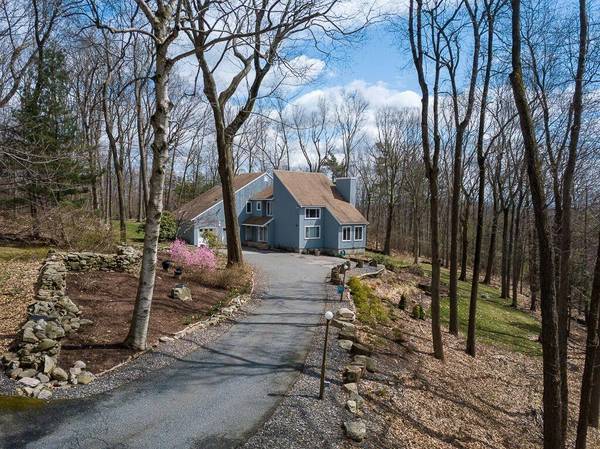For more information regarding the value of a property, please contact us for a free consultation.
50 Westwood Drive Worcester, MA 01609
Want to know what your home might be worth? Contact us for a FREE valuation!

Our team is ready to help you sell your home for the highest possible price ASAP
Key Details
Sold Price $590,000
Property Type Single Family Home
Sub Type Single Family Residence
Listing Status Sold
Purchase Type For Sale
Square Footage 2,768 sqft
Price per Sqft $213
Subdivision Westwood Hills
MLS Listing ID 72642991
Sold Date 05/15/20
Style Contemporary
Bedrooms 5
Full Baths 3
Half Baths 1
HOA Fees $800
HOA Y/N true
Year Built 1981
Annual Tax Amount $7,677
Tax Year 2019
Lot Size 1.550 Acres
Acres 1.55
Property Description
Multiple Offers, Please Submit by 3 pm 4/15/2020. This hidden gem in one of Worcester's highly esteemed neighbourhoods, Westwood Hills, may steal your heart. Sitting proudly at the end of a flower-lined driveway lined w/lampposts is this 5 BR, 3 bath contemporary that was recently modernized in many ways & defines "funky meets functional".The grand doorway leads you into an incredibly open living room w/a showpiece of a floor-to-ceiling stone fireplace where you'll enjoy a jigsaw puzzle or Netflix by. Picture serving your latest recipe either in the adjoining dining room or in your bright & updated kitchen. Sip your morning cold brew in the skylit sitting area or on your huge deck to admire your 1.55 acre private yard boasting stone walls, flower gardens & Koi pond; evening gatherings are even better w/the camaraderie of lively relaxation by the firepit! Need a 1st floor bedroom? Check. Four large BR upstairs inc. a brand-new master bath. Don't let this one slip by!
Location
State MA
County Worcester
Area Westwood Hills
Zoning RS-10
Direction Salisbury St to Westwood Drive. Driveway at end of Westwood Drive. House not visible from street.
Rooms
Family Room Skylight, Cathedral Ceiling(s), Flooring - Stone/Ceramic Tile, Balcony / Deck, Cable Hookup, Deck - Exterior, Exterior Access, Open Floorplan, Remodeled, Slider
Basement Full, Walk-Out Access, Interior Entry, Radon Remediation System, Concrete, Unfinished
Primary Bedroom Level Second
Dining Room Flooring - Hardwood, Balcony / Deck, Deck - Exterior, Exterior Access, Open Floorplan
Kitchen Flooring - Stone/Ceramic Tile, Dining Area, Countertops - Stone/Granite/Solid, Kitchen Island, Open Floorplan, Recessed Lighting, Remodeled, Stainless Steel Appliances, Wine Chiller
Interior
Interior Features Central Vacuum, Laundry Chute, Internet Available - Unknown
Heating Baseboard, Oil
Cooling None
Flooring Tile, Bamboo, Hardwood
Fireplaces Number 1
Fireplaces Type Living Room
Appliance Oven, Dishwasher, Disposal, Countertop Range, Tank Water Heaterless, Utility Connections for Electric Range
Laundry Flooring - Stone/Ceramic Tile, Main Level, Laundry Chute, First Floor, Washer Hookup
Exterior
Exterior Feature Professional Landscaping, Sprinkler System, Decorative Lighting, Garden, Stone Wall
Garage Spaces 2.0
Community Features Public Transportation, Shopping, Medical Facility, Highway Access, House of Worship, Private School, Public School, T-Station, University, Sidewalks
Utilities Available for Electric Range, Washer Hookup
Waterfront false
View Y/N Yes
View City View(s), Scenic View(s), City
Roof Type Shingle
Total Parking Spaces 10
Garage Yes
Building
Lot Description Cul-De-Sac, Wooded, Gentle Sloping
Foundation Concrete Perimeter
Sewer Public Sewer
Water Public
Others
Senior Community false
Acceptable Financing Contract
Listing Terms Contract
Read Less
Bought with Nancy Hazel • Hazel & Company
GET MORE INFORMATION




