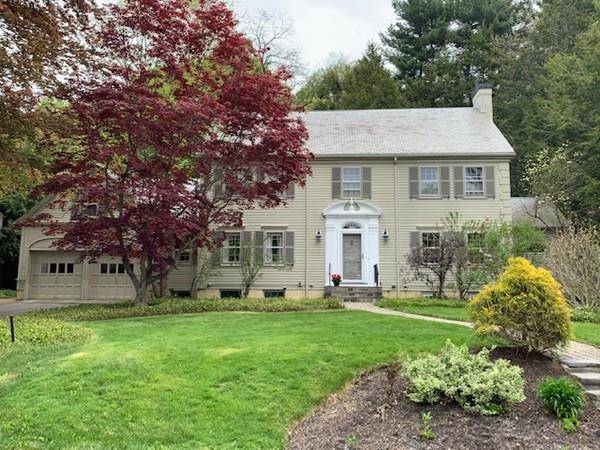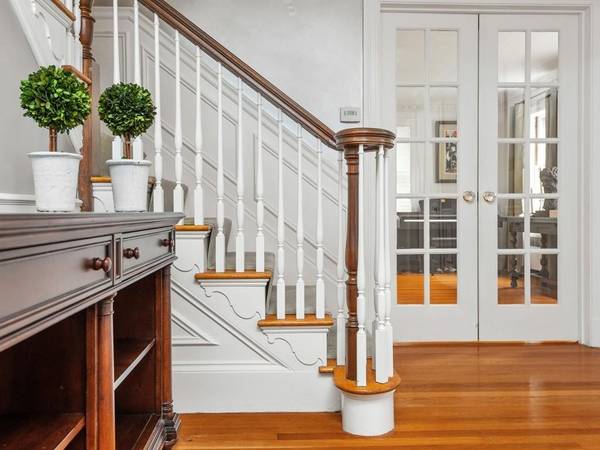For more information regarding the value of a property, please contact us for a free consultation.
12 Paul Revere Road Worcester, MA 01609
Want to know what your home might be worth? Contact us for a FREE valuation!

Our team is ready to help you sell your home for the highest possible price ASAP
Key Details
Sold Price $599,900
Property Type Single Family Home
Sub Type Single Family Residence
Listing Status Sold
Purchase Type For Sale
Square Footage 3,129 sqft
Price per Sqft $191
Subdivision Westwood Hills
MLS Listing ID 72659803
Sold Date 06/30/20
Style Colonial
Bedrooms 5
Full Baths 4
Half Baths 1
HOA Fees $66/ann
HOA Y/N true
Year Built 1941
Annual Tax Amount $10,611
Tax Year 2020
Property Description
Elegant Westwood Hills home with casual entertaining ambiance. Enter gracious Foyer from Vestibule to find Bridal Staircase/custom mill work throughout much of house. Formal Living Rm leads to bright Garden Rm & handicap accessible full BA. Dining Rm with dentil molding & pocket doors opens to modern Butler's Pantry. Open-concept Chef's Kitchen with spacious island for casual dining opens to light-filled Family Room with many windows overlooking private backyard.Convenient Mud Rm off of Kitchen is perfect when coming in from garage,covered porch or side patio. Walnut paneled Den/built-in bookcases & Half BA round off 1st Fl. Dual staircase to 2nd level offers 5 Bdrms (one currently utilized as office) - 2 en-suite Bdrms with 3 renovated BAs in style appropriate to the period. Lower level Playroom has hardwood floors & fireplace. Wonderful summer entertaining on large mahogany deck at rear of house. This is your opportunity to make this wonderful home yours! Showings begin 5/24.
Location
State MA
County Worcester
Area West Side
Zoning RS-10
Direction Salisbury Street to Paul Revere Rd.
Rooms
Family Room Ceiling Fan(s), Flooring - Hardwood, Window(s) - Bay/Bow/Box, Exterior Access, Open Floorplan, Recessed Lighting, Remodeled, Slider
Basement Full, Partially Finished, Interior Entry, Bulkhead, Sump Pump, Radon Remediation System
Primary Bedroom Level Second
Dining Room Flooring - Hardwood, Window(s) - Bay/Bow/Box, French Doors, Wainscoting, Lighting - Sconce
Kitchen Flooring - Hardwood, Dining Area, Pantry, Countertops - Stone/Granite/Solid, French Doors, Kitchen Island, Open Floorplan, Recessed Lighting, Remodeled, Gas Stove
Interior
Interior Features Closet/Cabinets - Custom Built, Countertops - Stone/Granite/Solid, Wet bar, Cabinets - Upgraded, Lighting - Sconce, Beadboard, Slider, Den, Mud Room, Internet Available - DSL
Heating Central, Forced Air, Hot Water, Natural Gas
Cooling Central Air, Other
Flooring Tile, Hardwood, Flooring - Hardwood, Flooring - Stone/Ceramic Tile
Fireplaces Number 2
Fireplaces Type Living Room
Appliance Oven, Dishwasher, Disposal, Trash Compactor, Microwave, Refrigerator, Gas Water Heater, Tank Water Heater, Plumbed For Ice Maker, Utility Connections for Gas Range, Utility Connections for Electric Oven, Utility Connections for Electric Dryer
Laundry Electric Dryer Hookup, Washer Hookup, In Basement
Exterior
Exterior Feature Rain Gutters, Sprinkler System
Garage Spaces 2.0
Community Features Public Transportation, Shopping, Tennis Court(s), Park, Golf, Medical Facility, Highway Access, House of Worship, Private School, Public School
Utilities Available for Gas Range, for Electric Oven, for Electric Dryer, Washer Hookup, Icemaker Connection
Waterfront false
Roof Type Slate
Total Parking Spaces 2
Garage Yes
Building
Lot Description Corner Lot, Level
Foundation Concrete Perimeter
Sewer Public Sewer
Water Public
Schools
Elementary Schools Flagg
Middle Schools Forest Grove
High Schools Doherty
Others
Senior Community false
Acceptable Financing Contract
Listing Terms Contract
Read Less
Bought with Jane Kelleher • RE/MAX Vision
GET MORE INFORMATION




