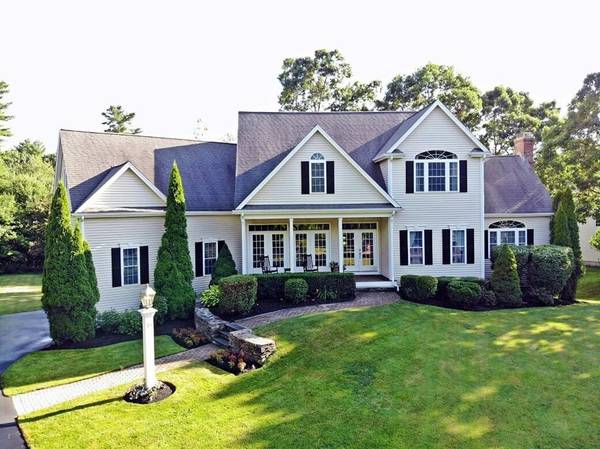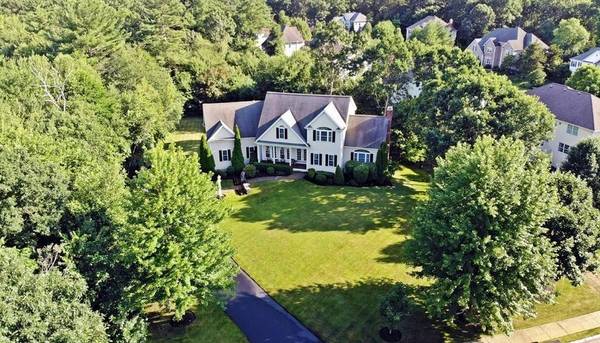For more information regarding the value of a property, please contact us for a free consultation.
15 Sparrow Circle North Attleboro, MA 02760
Want to know what your home might be worth? Contact us for a FREE valuation!

Our team is ready to help you sell your home for the highest possible price ASAP
Key Details
Sold Price $765,000
Property Type Single Family Home
Sub Type Single Family Residence
Listing Status Sold
Purchase Type For Sale
Square Footage 3,902 sqft
Price per Sqft $196
Subdivision Cedar Hill/Westwood Estates
MLS Listing ID 72693122
Sold Date 09/25/20
Style Colonial, Contemporary, Other (See Remarks)
Bedrooms 4
Full Baths 3
Half Baths 1
Year Built 2003
Annual Tax Amount $9,018
Tax Year 2019
Lot Size 0.480 Acres
Acres 0.48
Property Description
Custom home located in Cedar Hill/Westwoood Estates subdivision. Situated on just under a half acre lot on a dead end street sits a quiet retreat made for sitting on the welcoming farmers porch . The open floor plan on the main level is made up of a stunning 2 story family room with a stone woodburing fireplace, spacious kitchen with center island with granite counters, dining room, laundry room, 1/2 bath and sitting area. Second level features a owners suitezx with 2 walk-in closets, a beautiful bathroom with double vanities, walk-in tiled shower and jetted tub, 3 additional bedrooms, 2 that share a Jack and Jill bathroom and another full bath. The finished basement adds to the square footage and can be used for kids play area/man cave, or another familyroom. The home is heated by radiant heat throughout..even in the garage! The garage has a great storage area that you will love! This is a 1 owner home built with attention to detail...a must see! Showings start 7/18 & 7/19
Location
State MA
County Bristol
Zoning R
Direction Homeward Ln take left onto Coach take right onto Oriole Dr...at end of Oriole take right
Rooms
Family Room Skylight, Cathedral Ceiling(s), Ceiling Fan(s), Flooring - Hardwood, Lighting - Overhead
Basement Full, Finished
Primary Bedroom Level Second
Dining Room Flooring - Hardwood
Kitchen Flooring - Hardwood, Dining Area, Balcony / Deck, Pantry, Countertops - Stone/Granite/Solid, French Doors, Kitchen Island, Exterior Access, Recessed Lighting, Slider, Stainless Steel Appliances, Wine Chiller
Interior
Interior Features Bonus Room, Play Room, Central Vacuum, Wired for Sound
Heating Radiant, Natural Gas
Cooling Central Air
Flooring Wood, Tile, Carpet, Flooring - Wall to Wall Carpet
Fireplaces Number 1
Fireplaces Type Family Room
Appliance Range, Dishwasher, Disposal, Microwave, Refrigerator, Wine Refrigerator, Gas Water Heater, Utility Connections for Gas Range
Laundry First Floor
Exterior
Exterior Feature Rain Gutters, Sprinkler System, Decorative Lighting
Garage Spaces 2.0
Community Features Shopping, Pool, Park, Walk/Jog Trails, Medical Facility, Highway Access, House of Worship, Private School, Public School
Utilities Available for Gas Range
Waterfront false
Roof Type Shingle
Total Parking Spaces 8
Garage Yes
Building
Lot Description Wooded
Foundation Concrete Perimeter
Sewer Public Sewer
Water Public
Schools
Elementary Schools Martin
Middle Schools Na Middle
High Schools Na High
Others
Acceptable Financing Contract
Listing Terms Contract
Read Less
Bought with Matthew Salgado • New Age Signature Properties
GET MORE INFORMATION




