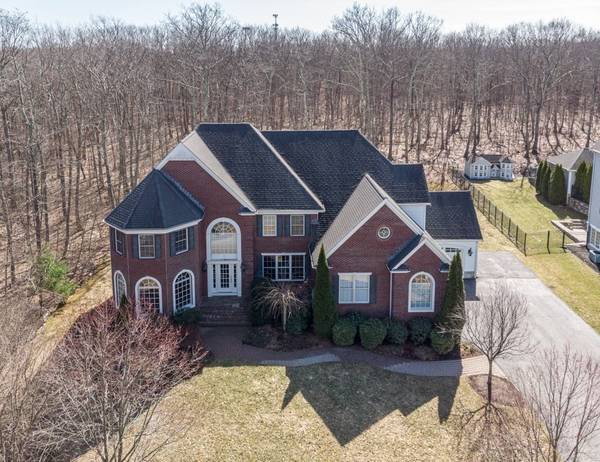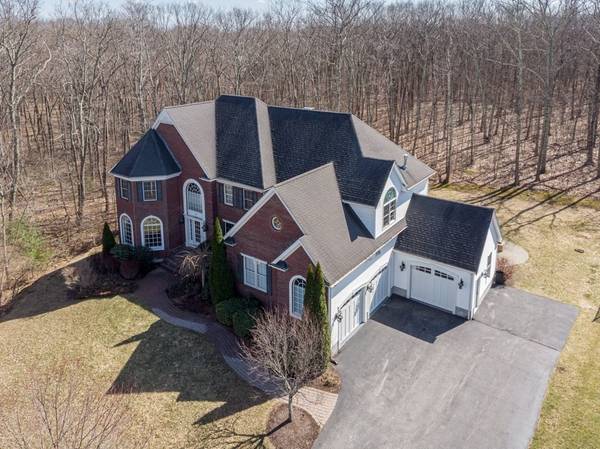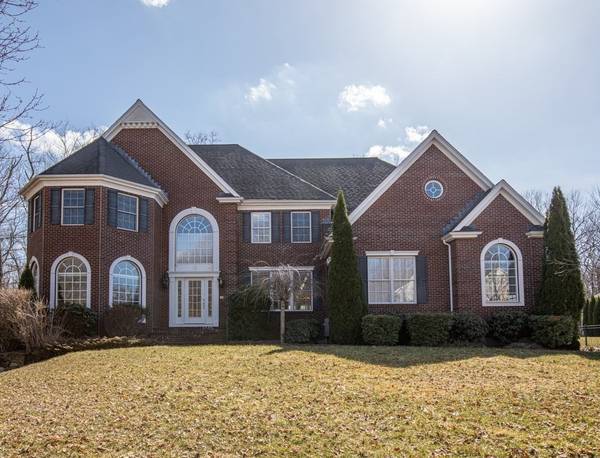For more information regarding the value of a property, please contact us for a free consultation.
12 Ronald C Meyer Drive North Attleboro, MA 02760
Want to know what your home might be worth? Contact us for a FREE valuation!

Our team is ready to help you sell your home for the highest possible price ASAP
Key Details
Sold Price $1,150,000
Property Type Single Family Home
Sub Type Single Family Residence
Listing Status Sold
Purchase Type For Sale
Square Footage 6,000 sqft
Price per Sqft $191
Subdivision Westwood Estates
MLS Listing ID 72803249
Sold Date 05/28/21
Style Colonial, Contemporary
Bedrooms 4
Full Baths 4
Half Baths 1
Year Built 2006
Annual Tax Amount $15,320
Tax Year 2020
Lot Size 0.480 Acres
Acres 0.48
Property Description
Westwood Estates! This home is spectacular from top to bottom with no detail overlooked. The 2 story foyer boasts a decorative platform & Corinthian columns at the formal living & dining rooms. An open floor plan flows smoothly to the fireplaced, great room with 18+ft ceilings where an expanse of transom-topped, oversized windows present a glorious view of the private back yard. Impressive finished areas in LL adds 2000+/-SF to GLA 2 tier granite wet bar-s/s dishwasher & subzero fridge, full bath, a billiard or ping pong area with a 2nd family room which is just perfect for all your entertainment, temperature controlled wine cellar that can hold over 600+ bottles and to complete the basement "home theater complete with massive surround sound". Conveniently located minutes to Gillette & all local schools (Martin elementary) and 95/495.
Location
State MA
County Bristol
Zoning RES
Direction Landry to Homeward, left onto Ronald C Meyer. Home first one on left with sign out front.
Rooms
Family Room Cathedral Ceiling(s), Vaulted Ceiling(s), Flooring - Wall to Wall Carpet, Window(s) - Bay/Bow/Box, Window(s) - Picture, Wet Bar, Open Floorplan, Recessed Lighting, Lighting - Overhead
Basement Full, Finished, Interior Entry, Bulkhead, Concrete
Primary Bedroom Level Second
Dining Room Coffered Ceiling(s), Flooring - Hardwood, Open Floorplan, Recessed Lighting, Wine Chiller, Lighting - Overhead, Crown Molding
Kitchen Closet/Cabinets - Custom Built, Flooring - Stone/Ceramic Tile, Dining Area, Countertops - Stone/Granite/Solid, Kitchen Island, Wet Bar, Open Floorplan, Recessed Lighting, Stainless Steel Appliances, Pot Filler Faucet, Wine Chiller, Gas Stove, Lighting - Overhead
Interior
Interior Features Bathroom - Full, Bathroom - With Shower Stall, Countertops - Stone/Granite/Solid, Countertops - Upgraded, Open Floor Plan, Recessed Lighting, Wainscoting, Closet/Cabinets - Custom Built, Crown Molding, Kitchen Island, Wet bar, Breakfast Bar / Nook, Cabinets - Upgraded, Cable Hookup, Bathroom, Media Room, Home Office, Wine Cellar, Bonus Room, Central Vacuum, Wired for Sound
Heating Forced Air, Natural Gas
Cooling Central Air, 3 or More
Flooring Tile, Carpet, Hardwood, Flooring - Stone/Ceramic Tile, Flooring - Wall to Wall Carpet, Flooring - Hardwood
Fireplaces Number 2
Fireplaces Type Family Room, Master Bedroom
Appliance Range, Oven, Dishwasher, Disposal, Trash Compactor, Microwave, Refrigerator, Freezer, Washer, Dryer, Wine Refrigerator, Vacuum System, Second Dishwasher, Stainless Steel Appliance(s), Gas Water Heater, Utility Connections for Gas Range, Utility Connections for Electric Dryer
Laundry Flooring - Stone/Ceramic Tile, Countertops - Upgraded, Washer Hookup, Second Floor
Exterior
Exterior Feature Rain Gutters, Professional Landscaping, Sprinkler System
Garage Spaces 3.0
Community Features Public Transportation, Shopping, Pool, Tennis Court(s), Park, Walk/Jog Trails, Stable(s), Golf, Medical Facility, Laundromat, Bike Path, Conservation Area, Highway Access, House of Worship, Private School, Public School, T-Station, University, Other, Sidewalks
Utilities Available for Gas Range, for Electric Dryer, Washer Hookup
Waterfront false
Roof Type Shingle
Total Parking Spaces 6
Garage Yes
Building
Lot Description Cul-De-Sac, Wooded, Level
Foundation Block
Sewer Public Sewer
Water Public
Schools
Elementary Schools Martin
Middle Schools North Middle
High Schools Nahs/Bfhs
Others
Acceptable Financing Other (See Remarks)
Listing Terms Other (See Remarks)
Read Less
Bought with Debra Lee Mark • Conway - Mansfield
GET MORE INFORMATION




