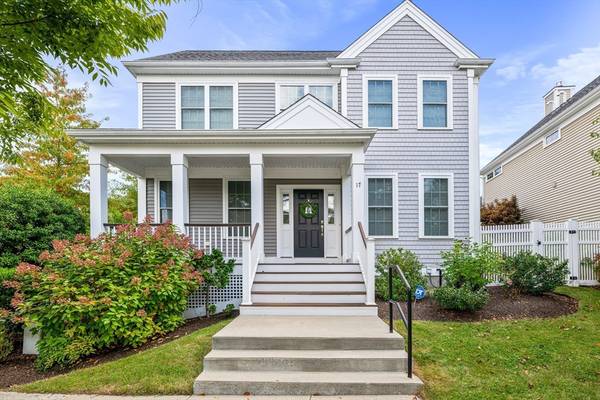17 Barretts Rd #17 Hudson, MA 01749
OPEN HOUSE
Sat Feb 22, 11:30am - 1:00pm
Sun Feb 23, 11:30am - 1:00pm
UPDATED:
02/22/2025 12:31 AM
Key Details
Property Type Condo
Sub Type Condominium
Listing Status Active Under Contract
Purchase Type For Sale
Square Footage 2,619 sqft
Price per Sqft $372
MLS Listing ID 73336400
Bedrooms 3
Full Baths 2
Half Baths 1
HOA Fees $860/mo
Year Built 2014
Annual Tax Amount $10,710
Tax Year 2024
Property Sub-Type Condominium
Property Description
Location
State MA
County Middlesex
Zoning CND
Direction Westridge Rd to Stevens Rd to Barretts Rd
Rooms
Basement Y
Primary Bedroom Level Main, First
Dining Room Flooring - Hardwood, Open Floorplan, Wainscoting, Lighting - Pendant, Lighting - Overhead, Crown Molding, Decorative Molding
Kitchen Closet/Cabinets - Custom Built, Flooring - Hardwood, Window(s) - Picture, Dining Area, Pantry, Countertops - Stone/Granite/Solid, Countertops - Upgraded, Kitchen Island, Cabinets - Upgraded, Open Floorplan, Recessed Lighting, Stainless Steel Appliances, Wine Chiller, Gas Stove, Lighting - Pendant, Lighting - Overhead
Interior
Interior Features Balcony - Interior, Office
Heating Central, Natural Gas
Cooling Central Air
Flooring Tile, Carpet, Hardwood, Flooring - Hardwood, Flooring - Wall to Wall Carpet
Fireplaces Number 1
Fireplaces Type Living Room
Appliance Range, Dishwasher, Disposal, Refrigerator, Washer, Dryer, Wine Refrigerator
Laundry Flooring - Stone/Ceramic Tile, Main Level, Electric Dryer Hookup, Gas Dryer Hookup, Washer Hookup, First Floor, In Unit
Exterior
Exterior Feature Porch, Patio - Enclosed, Fenced Yard, Garden, Professional Landscaping
Garage Spaces 2.0
Fence Fenced
Pool Association, In Ground, Heated
Community Features Public Transportation, Shopping, Pool, Park, Walk/Jog Trails, Golf, Medical Facility, Laundromat, Bike Path, Conservation Area, Highway Access, House of Worship, Private School, Public School, T-Station, University, Adult Community
Utilities Available for Gas Range, for Gas Dryer, for Electric Dryer, Washer Hookup
Total Parking Spaces 2
Garage Yes
Building
Story 3
Sewer Public Sewer
Water Public
Others
Pets Allowed Yes w/ Restrictions
Senior Community true
Virtual Tour https://vimeo.com/920485508/38d49a0d97



