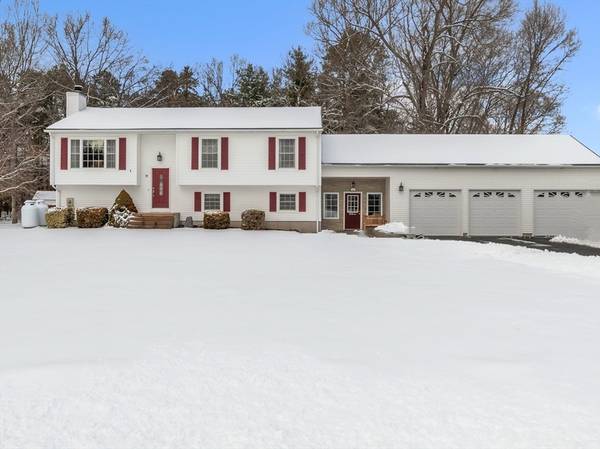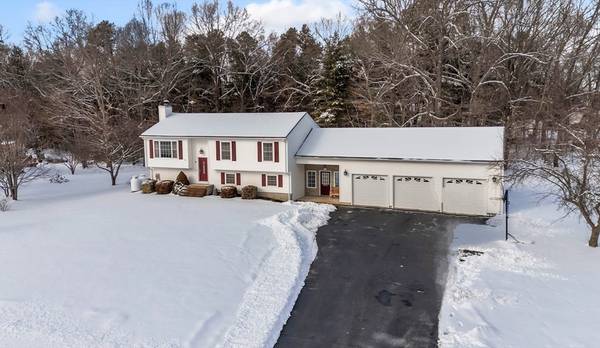11 Crystal Dr Southwick, MA 01077
UPDATED:
02/16/2025 09:05 AM
Key Details
Property Type Single Family Home
Sub Type Single Family Residence
Listing Status Active
Purchase Type For Sale
Square Footage 2,221 sqft
Price per Sqft $246
MLS Listing ID 73334780
Style Raised Ranch
Bedrooms 3
Full Baths 2
HOA Y/N false
Year Built 1995
Annual Tax Amount $5,431
Tax Year 2025
Lot Size 0.930 Acres
Acres 0.93
Property Sub-Type Single Family Residence
Property Description
Location
State MA
County Hampden
Zoning R-20
Direction GPS friendly
Rooms
Basement Finished, Walk-Out Access, Interior Entry, Garage Access
Primary Bedroom Level Second
Interior
Heating Baseboard, Propane
Cooling Central Air
Flooring Wood, Tile, Vinyl
Fireplaces Number 1
Appliance Water Heater, Tankless Water Heater, Range, Oven, Dishwasher, Microwave
Laundry First Floor, Electric Dryer Hookup, Washer Hookup
Exterior
Exterior Feature Deck, Rain Gutters, Storage
Garage Spaces 3.0
Community Features Golf
Utilities Available for Electric Range, for Electric Oven, for Electric Dryer, Washer Hookup, Generator Connection
Waterfront Description Beach Front,Lake/Pond
Roof Type Shingle
Total Parking Spaces 7
Garage Yes
Building
Lot Description Wooded, Level
Foundation Concrete Perimeter
Sewer Private Sewer
Water Public
Architectural Style Raised Ranch
Others
Senior Community false
Virtual Tour https://www.dropbox.com/scl/fi/5sc9tgmgyvonq694tbhgx/REEL-11-Crystal-Dr.mov?rlkey=v4f8nzrtcp8b95y25hdi88mnw&e=1&st=patm9esi&dl=0



