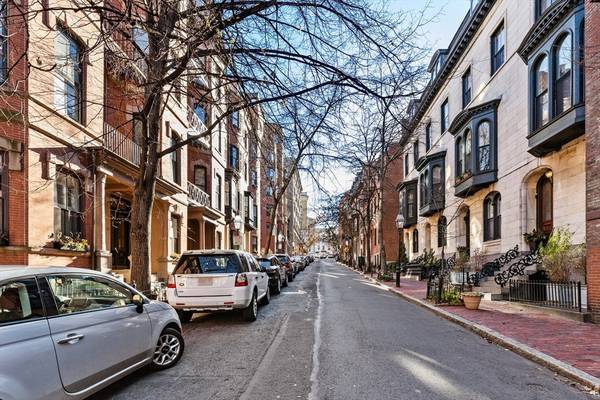24 Hancock St #7 Boston, MA 02114
OPEN HOUSE
Sun Feb 23, 12:00pm - 2:00pm
UPDATED:
02/08/2025 05:52 PM
Key Details
Property Type Condo
Sub Type Condominium
Listing Status Active
Purchase Type For Sale
Square Footage 1,032 sqft
Price per Sqft $1,258
MLS Listing ID 73329079
Bedrooms 2
Full Baths 1
HOA Fees $552/mo
Year Built 1880
Annual Tax Amount $7,401
Tax Year 2025
Property Sub-Type Condominium
Property Description
Location
State MA
County Suffolk
Area Beacon Hill
Zoning CD
Direction Cambridge Street to Hancock Street or please use GPS.
Rooms
Basement N
Dining Room Skylight, Closet/Cabinets - Custom Built, Flooring - Hardwood, Open Floorplan, Recessed Lighting, Lighting - Pendant
Kitchen Flooring - Hardwood, Dining Area, Open Floorplan, Lighting - Pendant
Interior
Interior Features Pantry, Storage
Heating Baseboard
Cooling None
Flooring Wood, Tile, Flooring - Hardwood
Appliance Oven, Dishwasher, Range, Refrigerator, Washer, Dryer
Laundry Bathroom - Full, Flooring - Stone/Ceramic Tile, In Unit, Electric Dryer Hookup, Washer Hookup
Exterior
Exterior Feature Deck - Roof, Deck - Roof + Access Rights
Community Features Public Transportation, Shopping, Park, Medical Facility, Highway Access, House of Worship, Marina, Private School, Public School, T-Station, University
Utilities Available for Electric Range, for Electric Oven, for Electric Dryer, Washer Hookup
Roof Type Rubber
Garage No
Building
Story 1
Sewer Public Sewer
Water Public
Others
Senior Community false
Virtual Tour https://yellowhousemediagroup.view.property/public/vtour/display/2294275?idx=1#



